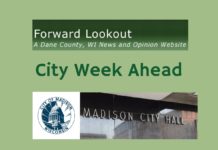Hmmmmm . . . .Friday afternoon news . . . City Receives Four Responses to the Judge Doyle Square Request for Proposals
On Friday, May 1, the City received four responses to its Request for Proposals (“RFP”) to develop Judge Doyle Square. The project will be located on a two-block area in downtown Madison on Block 88 behind the Madison Municipal Building and across South Pinckney Street on Block 105, the current site of City’s Government East parking garage. The project will unite the vibrant Capitol Square and the Monona Terrace Community and Convention Center with a significant mixed-use development opportunity potentially comprised of commercial, hotel, residential, retail and restaurant uses combined with parking and bicycle facilities, including the replacement of the Government East public parking ramp.
The following teams submitted responses to the RFP:
1. Beitler Real Estate Services Joint Venture of Chicago, IL proposes to build a 677 stall parking garage to replace the Government East public parking ramp and 45,000 square feet of government office space on Block 88. Two mid-priced hotels of 150 rooms each, plus a 200-unit apartment building with 306 parking stalls to serve both uses is proposed for Block 105. The total project cost is estimated at $112.8 million and the developer is not seeking any City financial assistance.
2. Doyle Square Development, LLC, a joint venture of Urban Land Interests of Madison, WI, and the North Central Group of Middleton, WI, propose a 196,790 square foot office building on Block 88 for City and/or private use. A 257 room dual branded upscale hotel with a Marriott flag, and a 108-unit apartment building and 12,645 square feet of retail space along Pinckney Street is proposed for Block 105. An underground ramp of 1,302 stalls would be built under both blocks to replace the Government East public parking ramp and to serve the new development. A total project cost was not provided; however, the total development cost for the parking is estimated to be $48 million. The proposal indicated that public financing would not be required for any other element of the development other than the parking.
3. JDS Development, LLC, a joint venture of the Hammes Company of Madison, WI and Majestic Realty of Los Angeles CA, proposes 580,200 square feet of development including a 250,000 square foot Corporate Headquarters and Research Facility on Block 88 and an additional 107,000 of office expansion space on Block 105 for Exact Sciences of Madison, WI. An additional 65,500 square feet for a food hall, health and wellness facility, lobby, conference center and broadcast studio/digital media center is proposed on Block 88. A 210 to 250–room hotel and 16,700 square feet of retail, restaurant, lobby and bicycle center are proposed for Block 105. A 1,410 to 1,540 stall parking facility is proposed primarily on Block 105 to replace the Government East public parking facility and to serve the new development. The total project cost is estimated to be $186.4 to $203.2 million. The estimated cost of the proposed public elements of the project is $55.6 to $65.5 million. No public financing for the other private components of the project is proposed.
4. Vermillion Enterprises, LLC of Chicago, IL proposes a 282-room Marriott hotel on Block 88 with ancillary restaurant and retail facilities. The proposal includes a 93-unit apartment building and a 94,000 square foot office facility with an additional 13,500 square feet of retail and bicycle facilities on Block 105. A total of 1055 parking stalls including 618 stalls to replace the Government East public parking ramp are proposed for Blocks 88 and 105. The estimated total cost of the project is $189.5 million. Public financing for the parking is estimated at $52.2 million and no public financing is proposed for the other private components of the project.
Mayor Soglin commented following the receipt of the proposals today, “The opportunity to develop such valuable and underutilized property in the central city will not happen again. We were fortunate to receive several very exciting proposals and I am looking forward to hearing more about the details.”
The current Judge Doyle Square RFP follows a previous two-year RFP process to develop Judge Doyle Square that concluded on November 1, 2014. On December 2, 2014, the Common Council considered the Report of the City Negotiating Team and directed a new RFP document be drafted for the Judge Doyle Square project. On February 3, 2015, the Common Council approved a new RFP document and authorized its issuance.
The Negotiating Team will prepare a preliminary report for the Board of Estimates consideration at the next Board of Estimates meeting on May 11 regarding the proposals received, their compliance with the RFP requirements, the identification of any extraordinary issues and recommended direction and process steps.
The Board of Estimates will make the final selection and recommendation for the Common Council’s consideration. The RFP specifies that the City may reject or accept proposals at its own discretion, and holds the right to independently negotiate the final terms of the project.
The history of the project, the goals for the development, the current RFP, as well as the documents from the previous process can be found in the Gallery section on the Judge Doyle Square website at: www.cityofmadison.com/planning/judgedoylesquare/.







