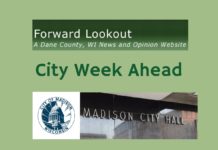MMSD projects requiring Plan Commission approval if referenda passes and capital view height discussions. Edgewood, rezoning Truman Olson and 636 W. Wash at 12/9 meeting.This is from Monday night, generated no news articles from our local media. Here’s the agenda and the video if you want to follow along.
GETTING STARTED
Plan Commission Chair Ledell Zellers calls the meetings to order, makes announcement about having cell phone on silent, they have quorum, there are no registrants for general public comment, there are no communications, disclosures or recusals. They approve the minutes. They have meetings on December 9th and January 13th & 27th scheduled.
#2 MULLINS LEASE FOR TRANSPORTATION CORRIDOR
They take this item out of order so staff can go home. There is no presentation or comments. There are no questions of staff. Moved by Cantrel and seconded by Alder Rummel. Motion passes.
#1 PRESENTATION FROM MADISON METROPOLITAN SCHOOL DISTRICT
The presentation is here.
Chad Wiese is the Executive Director of Building and Administrative Services for the Madison School District. They have been sharing information around the city for the last 2 months to get feedback and thoughts on a proposal they have been working on with the school board for the past year. They are getting feedback and creating a report for the School Board in January. If the referendum passes they will be back a number of times for many of these projects. There is a potential for two ballot questions and a $36M operating questions and $315M capital question. Andrew Statz can’t be there and usually they have Kelly Rupple the Chief Financial Officer with them, but she is at the school board meeting.
[I am choosing to skip the propaganda related to their referenda and why they need them – particularly info about the operating referenda – I’m just going to blog what they said the presentation was about – projects related to the potential 2020 capital budget referendum. You can watch the video for the other background.]
He’s here to talk about the possibility of a $315M in capital work in the schools. That work would include a major reinvestment in the 4 high schools. All of the projects they will be looking at accessibility and safety and security improvements, there are some deferred maintenance needs at the high schools and reimagining and reinventing 21st century learning spaces. 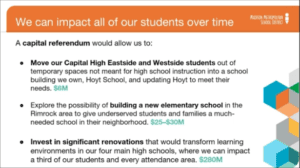
This would be a $315M 20-year bond ask. Much different than an operating budget that once that is built into the tax base it doesn’t go away. This would be paid off in 20 years. There are three main components.
- Taking two small High School Alternative Programs and consolidating them into one. Capital High East (100 9-12 graders) that is a smaller caring academic setting for East side high school students that are a fresh start or different environment. They currently go to school on the 3rd floor of Lapham Elementary School which has not been an ideal site for them all along. They also have 80 students at Capital High School West that are going to a renovated commercial strorefront across the street from Memorial High School and they are leasing that space for about $100,000 a year and that is not ideal. In both cases no access to cafeterias, gym or green space, no science labs, no art labs. So they are proposing moving what they have at Hoyt Elementary School, which is just up the road from West, which is MSCR office staff and adults. Some adult programming, they are moving them and looking for a new home for them and moving Capital High East and West into Hoyt. There is a proposed $6M in work there. For quite some time Hoyt has been the bottom of the list because its adults that go there, they put most of their resources into their schools when they have them. Hoyt is in need of some major upgrades. Along with the $6M for deferred maintenance to get Hoyt back where they need to be, they are also proposing a culinary lab, a science lab and reinvigorating that entire space, involving students and staff in that design work.
- They are looking at the possibility of a new elementary school in south Madison. Currently they have 450 K-5 age students that live in the area that is the triangle of Rimrock Rd. south of the Beltline. Every day they get on a bus and go to Nuestro Mundo, which is a charter school they are renting from Monona Grove School District or they go to Frank Allis Elementary. They believe the district and the city has long ignored that neighborhood and there is a need for a neighborhood school in south Madison. At the same time they would like to get out of the leasing arrangement they have with Monona, they are leasing an elementary school for $250,000 a year from a school district that is 1/10th of our size. Right now they are in the community talking about either moving Nuestro Mundo to a new site (150 students) or moving Frank Allis (260 students) Elementary into that neighborhood and moving Nuetro Mundo to Frank Allis. They have more work to do, this might be the 50th session and they haven’t heard from one person that this is a terrible idea to build a school in south Madison. People are interested in the type of school they are building, but that is an asset that students and families could walk to that is needed.
- They are also looking at the potential of $280M in reinvestments and improvements in the high schools. West, Memorial, LaFollette and East. Right now they worked with the School Board on a set of proposals that would put $70M back into each of those sites, for a total of $280,000,000.
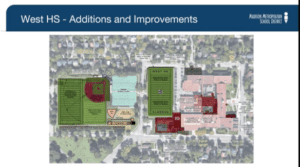 There is a comprehensive website where master plans of the proposals exist that have great detail, these are just the summaries. At West they are looking at gutting and redoing the interior of the building. Many of the fixtures, you name are 50, 60, 70 years old, classrooms haven’t been touched in decades, lab spaces are in need of reinvestment and improvement. There is a possibility of a new pool, its 50 years old and was undersized when it was built, they have continuing and ongoing air quality issues in the space and literally parents have to sit on the desk and their feet are almost hanging over the pool when there is competition going on. They are looking at a new addition west on Regent, that is the pool, in red, that is the current proposal or idea. They are also looking at a new 2 story addition in the center of the building, that is the red in the middle of West right now. That would allow them to add 12 additional classrooms, West is running at about 103% capacity, there is not a time during the 7 period day that there is a classroom that is empty at West High School, its full beginning to end. The building needs more academic space. They are looking at sport turf for the field and possibility of a new welcome center and smaller addition on Ash Street.
There is a comprehensive website where master plans of the proposals exist that have great detail, these are just the summaries. At West they are looking at gutting and redoing the interior of the building. Many of the fixtures, you name are 50, 60, 70 years old, classrooms haven’t been touched in decades, lab spaces are in need of reinvestment and improvement. There is a possibility of a new pool, its 50 years old and was undersized when it was built, they have continuing and ongoing air quality issues in the space and literally parents have to sit on the desk and their feet are almost hanging over the pool when there is competition going on. They are looking at a new addition west on Regent, that is the pool, in red, that is the current proposal or idea. They are also looking at a new 2 story addition in the center of the building, that is the red in the middle of West right now. That would allow them to add 12 additional classrooms, West is running at about 103% capacity, there is not a time during the 7 period day that there is a classroom that is empty at West High School, its full beginning to end. The building needs more academic space. They are looking at sport turf for the field and possibility of a new welcome center and smaller addition on Ash Street.
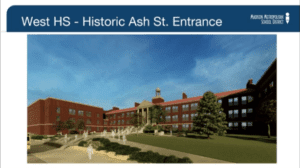 He is interested if they have an initial take on this. The historic Ash Street entrance is important to the city and all the neighbors at West High School. The new addition on the south, they are doing their best to match the historic nature of West High School. There is a need to put an elevator in that portion of the building. They have 2nd and 3rd floor academic spaces that are not wheel chair accessible. They have corridor space and some new space in the corner for an elevator and maybe and entrance in that corner as well.
He is interested if they have an initial take on this. The historic Ash Street entrance is important to the city and all the neighbors at West High School. The new addition on the south, they are doing their best to match the historic nature of West High School. There is a need to put an elevator in that portion of the building. They have 2nd and 3rd floor academic spaces that are not wheel chair accessible. They have corridor space and some new space in the corner for an elevator and maybe and entrance in that corner as well.
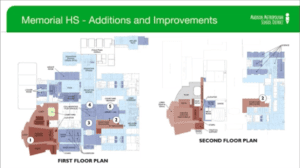 Memorial High School is safety, security, accessibility, deferred maintenance are in all the projects – they are re-imagining what lab spaces look like. A redo of all the academic spaces, that is in light blue. They are proposing a new fine arts and theater center on the north side of the building between Memorial and west, that is the new red addition. And there is the possibility of filling in a court yard for new collaborative multi-use space on the inside of the building. They budgeted site work, as much of that area of Madison has bumped into storm water issues they have not been left out of the mix on flooding at Memorial High School so they have a budget to do some site work and storm drainage there.
Memorial High School is safety, security, accessibility, deferred maintenance are in all the projects – they are re-imagining what lab spaces look like. A redo of all the academic spaces, that is in light blue. They are proposing a new fine arts and theater center on the north side of the building between Memorial and west, that is the new red addition. And there is the possibility of filling in a court yard for new collaborative multi-use space on the inside of the building. They budgeted site work, as much of that area of Madison has bumped into storm water issues they have not been left out of the mix on flooding at Memorial High School so they have a budget to do some site work and storm drainage there.
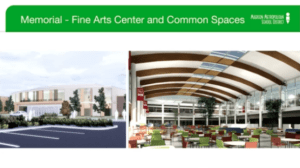 This is what is possible at Memorial, that is their latest thoughts about what the fine arts center could look like and what the infilled courtyard space could look like.
This is what is possible at Memorial, that is their latest thoughts about what the fine arts center could look like and what the infilled courtyard space could look like.
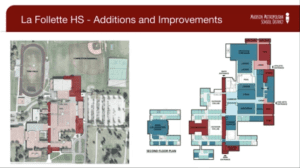 Some new construction at LaFollette, they are looking at taking their spectator gym and renovating it in the middle of the building into a science tech, engineering and mathematics lab. In turn would have to turn their spectator gym to a new place in the building and they are looking at taking the field house and mirroring the project at East High School right now that you approved and adding a two court addition to replace the two courts they would be taking over. They are also proposing some new collaboration space and an elevated LMC that currently has an outside courtyard. A couple new practice spaces and widening of a corridor through the middle of the building.
Some new construction at LaFollette, they are looking at taking their spectator gym and renovating it in the middle of the building into a science tech, engineering and mathematics lab. In turn would have to turn their spectator gym to a new place in the building and they are looking at taking the field house and mirroring the project at East High School right now that you approved and adding a two court addition to replace the two courts they would be taking over. They are also proposing some new collaboration space and an elevated LMC that currently has an outside courtyard. A couple new practice spaces and widening of a corridor through the middle of the building.
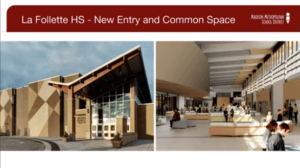 Like many of the high schools they weren’t built with welcome centers and secure entrances when they were originally built and so they are proposing more of a grand entrance from Pflaum Rd which would mean a new addition at LaFollette and this is a rendering of what could be possible in the middle of the building with a renovated common space.
Like many of the high schools they weren’t built with welcome centers and secure entrances when they were originally built and so they are proposing more of a grand entrance from Pflaum Rd which would mean a new addition at LaFollette and this is a rendering of what could be possible in the middle of the building with a renovated common space.
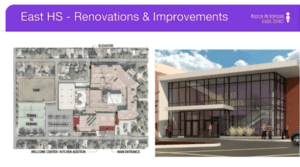 Lastly East High School has very little new construction. It is our biggest building square footage wise, they believe much of the space can be re-imagined and re-used. East has historic architecture like West so they budgeted that in to the exterior renovation and what they are doing on the inside. They are proposing one small addition on 4th Street where they would be redoing some office spaces and a cafeteria and do a new entrance off of 4th Street and a complete re-do of the entire interior of East High School.
Lastly East High School has very little new construction. It is our biggest building square footage wise, they believe much of the space can be re-imagined and re-used. East has historic architecture like West so they budgeted that in to the exterior renovation and what they are doing on the inside. They are proposing one small addition on 4th Street where they would be redoing some office spaces and a cafeteria and do a new entrance off of 4th Street and a complete re-do of the entire interior of East High School.
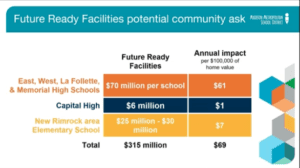 The four high schools if they stay on the ballot as proposed right now, would be $70M per site, $280M total and would have a $61 impact on $100,000 in home value. The Capital High project would be $1 and the Rimrock Rd. school would be $7, for a total of $69 on a $100,000 of home value.
The four high schools if they stay on the ballot as proposed right now, would be $70M per site, $280M total and would have a $61 impact on $100,000 in home value. The Capital High project would be $1 and the Rimrock Rd. school would be $7, for a total of $69 on a $100,000 of home value.
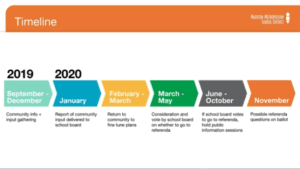 The timeline is in 2019 they are in informational gathering mode. The school board will tell them in January if they like the project or if they have more questions and most likely send them out to do more work on refining these ideas. They believe in Feb. or March they will potentially vote on a potential or two potential questions on a ticket and they think they will be headed towards Nov of 2020. Summer and Fall in between will be times they share information with all of the tax payers and constituents about what is on the ballot and then a big election in 2020 that they would be able to hear from the voters on the potential projects.
The timeline is in 2019 they are in informational gathering mode. The school board will tell them in January if they like the project or if they have more questions and most likely send them out to do more work on refining these ideas. They believe in Feb. or March they will potentially vote on a potential or two potential questions on a ticket and they think they will be headed towards Nov of 2020. Summer and Fall in between will be times they share information with all of the tax payers and constituents about what is on the ballot and then a big election in 2020 that they would be able to hear from the voters on the potential projects.
Questions and Feedback
Alder Lindsay Lemmer asks about capacity at La Follette. Expanding the hallway at LaFollette suggests that there are a lot of students in there, can you talk about capacity at LaFollette and if they have capacity issues too? Wiese says that capacity is a huge issue at West where they are adding 12 additional instructional spaces. LaFollette and Memorial will see the most increased enrollment in their 20 year projections. LaFollette they will be adding some new instructional spaces, widening some corridors and redoing a commons and cafeteria. Right now LaFollette is not all the way at capacity and doesn’t have the pressing needs that West High School has, but the spaces they are building in to LaFollette will be flexible enough in nature to be used as multi-use lab space originally and 15-20 years down the road they could be turned in to more permanent classroom setting. They are turning a gym into an instructional space and an area under the library they are also turning in to collaborative instructional space. They have their eye on Memorial and LaFollette for capacity issues.
Brad Cantrell says that they equated the referendum to $100,000 of house value, it may be appropriate to do that for an average home value because – he’s not sure what an average home value is, but it is probably $250,000 or up there. Wiese says that is in the rolodex of slides if they had more time, they tried to have a concise version tonight. The average home values is about $295,000 right now, the total impact on these two questions is about $200 a piece. So the operating referendum would be $198 and the capital would be about $202 as they are proposed right now, and that would be after 4 years, because they layer in the operating debt and it would only be if the school board elected to use all of the new taxing authority they were given. About $400 on an average home 4 years out.
Brad Cantrell asks when the last major improvements to the high schools was? He says he was the former principal at LaFollette for 10 years and was at East for 10 years as a science teacher and the room he started in – in 1998 is literally a time capsule. It’s the same desks, same lab stations that he had when he started in 1998 and they were old then. It’s been decades, there were decent size additions in the 60s when they ran into issues at many of the sites, that is when the Field Houses were built or libraries were built at LaFollette, but it has literally been 30 or 50 years that they have done a major capital ask at our high school. Otherwise they are just treading water with an occasional capital referendum for some deferred maintenance but very little has landed at the high schools.
Cantrell asks if it includes new technologies and updating all those things that our kids need right now. Wiese says that $70M can go quite a ways at these sites, its pushing $200 a square foot at many of the sites. They haven’t asked the tax payers to improve or reinvest in the sites in so long they have needs for things like windows and roofs and heating and cooling plants but there is plenty left in the projects to reimagine technology and collaborative learning spaces. They believe they have plenty left in the budget to really have a generational impact at these sites.
Cantrell asks if the new elementary site is built in the Rimrock Rd area and the children are moved from Frank Allis to the new elementary, what will happen with Frank Allis and will that be improved too for which children. Wiese says depending upon what happens, they could send Nuestro Mundo into Frank Allis. Those are still K-5 students and would be able to occupy Frank Allis as it is. It does turn out that the last capital referendum was primarily for accessibility and capacity needs at elementary schools, Frank Allis did get a light touch with a new elevator, a couple of lifts. They have had new finish work done through the building. It’s definitely on the mind of the school board right now that if they build a shiny new school for some portion of the attendance area, should they look at reinvestment at Frank Allis. But, they also have 30 other very old elementary schools with similar needs to Frank Allis. That is not lost on the school board. He thinks there is a chance that if they are successful in this round of capital work there is a potential of a smaller ask 4 or 6 years out that they would get in to the elementary and middle schools. They are only touching 4 of the 50 schools they have in the first round of improvement work.
Cantrell asks about Hoyt, are the programs of the two high schools similar for the charter high schools. Wiese says yes, they mirror each other identically, even in terms of bell schedule and programming. There is a single principal that oversees both sites and has administrative assistants that are there during the school day. The instructional design and entire programs are identical.
Cantrell asks where MSCR will be relocated. Wiese says that they are working on a couple of option, they are hoping for a central location. They have a MSCR West and MSCR East campus right now and they are hoping that they find something centrally located.
Eric Sundquist asks if the approvals will be piecemeal or if they considered a master plan process for the campuses. Wiese says that he has Doug Barnes (Zimmerman Architecture Studios adn did Olson Elementary), Steve Kefehaver (sp?) is with PRA and has done work with the district and is working on the East project and Brandon Halvorson is an architect for the district. They are not planning on going through a comprehensive master plan at this point. They would send them through the typical commission process. Probably not in waves. They will likely go out in large bid packages, with a construction manager overseeing them and they may get sent out in phases because it is going to be a ton of work for the district to handle internally but also for local contractors to bid on. They see them going as packages through the Plan Commission process for approval, not with a master plan.
Sundquist says he thinks they are talking about different things. He says Master Plan is a zoning category. That is what you are talking about? You don’t want to change to the CI master plan. Wiese says they would be conditional use as they are. Sundquist asks why, out of curiousity. He doesn’t have any strong opinion about whether that is good or bad. We are dealing with another one in town. Wiese says he has followed that. 1) They have good luck with the Plan Commission sending their projects through as conditional use. 2) He doesn’t think they want to go down the road of boxing themselves in in terms of having a master plan that has to be changed as the projects change.
Sundquist asks about the energy efficiency stuff (windows, LED, etc), have you thought about renewables on site. Wiese says they have budgeted $150,000-200,000 of renewables at each site. He thinks there is a possibility of adding a stand alone category, they have heard a lot about this. The school board and the tax payers may want and additional $2M of sustainability in the projects. They have some solar arrays that they have embedded into it. He thinks there is the possibility of geothermal as they redo the HVAC, but they know there will be immediate payback since they have original windows at LaFollette and Memorial. They are running inefficient, they have original boilers at Memorial and LaFollette. Their heating and cooling plant will immediately become more efficient in these projects, they exterior membrane of the building is in need of a touch. Sustainability is on their mind and they heard that loud and clear from folks as they talk to them.
Jason Hagenow asks about security. He doesn’t see a lot about security, are there bigger plans for security other than updated fire alarm systems and PAs. He hates to say it but everyone knows how much craziness is happening at schools. Wiese says every one of the projects would have some funding toward access control and a new entrance. New exterior doors will make a giant difference to have a secure envelope. He says they just did $3.5M of security work over the last two years in all of the high schools through a grant from the DOJ. All of the high schools have additional cameras added – lots of them. And new door hardware to the outside and to all the classrooms so they have electronic access control now. They just got that project done and they layers in a VOIP phone system that has a mass notification software embedded into it. They have done a lot of safety and security work recently. It’s a component but not something they are calling out or highlighting more specifically.
Alder Marsha Rummel says she is struggling to say this in a way that is balanced, but when you have 40-50 years of deferred maintenance that’s really not the right way to budget. She’s on the city council, we can’t do that any more, we have to take care of our buildings. She doesn’t mean to lecture them, but she feels a little bit of that inside her, wanting to pour out at you. To do it all at once seems really intense. I know you have been struggling as a district with racial equity and so had the city and you add on to that the crisis of affordable housing, so adding several hundred dollars a year to every body’s bottom line for renters, for everyone, seems like a bit much. She thinks it will add to gentrification. Having said all that, she knows the schools deserve every improvement you have imagined for them. They look like it could be fabulous. She is trying to weigh that. She thinks Rimrock could use a school, she thinks reusing Hoyt school makes sense, but she is wondering if they have a timeline and the bond is 20 years and the other is 4 years. Maybe you can talk about what made you decide to do these together and had you thought about the impacts.
Wiese says that they have thought about the impacts. That is part of the reason they are in the middle of 80 different engagement sessions just like this. These are not projects that are set in stone at this point. They will hand back a very comprehensive report after they have heard form 1,000s of people. to let the school board make that decision. He agrees that it has not been necessarily – he won’t sugar coat his words – they have neglected these sites for 40 or 50 years and at this point it has been dumped in his lap. He’s only been in his position a few years and the current school board’s lap to try to get them out of this mess. It’s happened for a variety of reasons, he just showed them the state funding, and they had a very tumultuous last 10 years in public schools and our school board and superintendent made the decision that there wasn’t a time in the last 10 years that they felt was a good time to go to the taxpayers to ask for a major capital referendum like this. They know its an enormous ask. He can say on the flip side they are seeing the neighboring districts with shovels in the ground or just completed major capital referendums. The projects they are proposing, if they attempted to mirror what Sun Prairie or Verona did, would be $1B projects and they are falling way below that. So they tried to find a spot that is responsible in terms of the tax ask, but they are not losing track of the fact that it is a big ask as well.
Rummel says last time it 74% in 2016, so she doesn’t want to predict it would fail, but there is always that what if, what if its such a big ask that people don’t vote for it. Wiese says it would be back to the drawing board with the school board and they will have a new superintendent in the spring that would weigh in as well and it would be business as usual for Brandon and himself, they have an annual budget of $4.5M to maintain all 50 sites and they are finding themselves more and more in kind of fix it break it cycle. They are doing far less proactive work because their sites have been neglected for so long, but that is where they would be at until they got to a spot where they could agree with the votes and come up with some project proposals that they could support. Rummel says, thank you and “good luck”.
Kathleen Spencer asks where the students will go, what is the plan to have them attend school while the construction is taking place at any given school. Wiese says that they believe that if the referendum pass in Nov. 2020, the entire 2021 year would be planning, programming, coming up with plan sets, working with all of you on project proposals and approvals and then sending them out to bid in 2022 and then they would have a big summer the summer of 2022. Schools would be off limits, there is potential that they flex the high school calendar to try to give them week or two more on each end of the summer, but they will not carry out $280,000,000 of work in three months and they are aware of that. It would be their goal that new construction happen during that summer and they would develop some surge space in the schools. And example might be if they could start at West, they could start construction on a new pool. They think the current pool would be 3 or 4 classrooms. There is a possibility that next summer we get that knocked out, pool gets started, they renovate the current pool and some classroom spaces and then have 4 or 5 classrooms that they can start to move students around the building through the day. They haven’t said no to the idea of portable classrooms, especially in a spot like West that is so locked already. The other buildings have a few open classrooms throughout the day they can shuffle around. They would be doing all the projects during occupied times.
Spencer asks if students will have input into the projects, what they might look like in the end or participate in some of the design. Wiese says that they got the cliffnotes version. They spent all of last year in the schools working on the current project proposals as they sit. Many of the schematic ideas and big ideas. They literally polled every single student, held student input sessions. Held one on one meetings with every staff member, Steve’s team, Doug’s team and himself spent a year in the school working on these proposals. If it were to pass, they would do that work tenfold. They would have a complete year of designing down to where do you want the lab in the science room and why, which be an entire year before it went to bid and students and teachers would take the lead at that point.
Hagenow asks about deferred maintenance in the elementary and middle schools and the possibility of coming back 5-6 years out with another big ask. Do you have any idea what that is looking like? Wiese says that on their website they have a draft master facilities plan that they worked with the school board on all of last year that would be board dependent on what they decide to do. They are thinking 4 years out a $100,000,000 ask that they would start to take on some of the work in elementary and middle schools and another 4 years out, another $100,000,000 ask. It will be on Kelly, our chief financial officer to start to stagger in debt. They think these are big numbers originally but they are making them big on purpose, 4 years out if they paid off a decent chunk of the principle on the 20-year bond, they might be able to do $100,000,000 and have very little impact on the tax increase. The dollar figures would be no where near as big and they might be able to ask for $100,000,000 and have a $30 bump on your taxes if they stagger the debt right, that is their thinking right now. They also think that 2 more elementary schools are down the pipeline. They currently bought 8 acres out on the West side of Madison, the Dohm farm property, close to Olsen elementary and he’s sure that they are aware of the build out that will take place there. They think if rooftops are going up they will have to react and be planful as well. They also own some property on Specher Road and there is continued growth out there. They think there is a possibility of two new elementary schools maybe sometime in the next decade depending upon where the build out goes on both side of town. They did not make the decision of new elementary schools for new neighborhoods before we took care of Rimrock. They thought this one needed to go first.
Cantrell asks about the enrollments of the high schools. Wiese says that its about East and LaFollette is around 1500-1600 students. East is just north of 1600 and LaFollette is like 1550. West is about 2200 students. Memorial is about 1950 or 2000. Memorial is projected to be well over 2000 in the next decade, West should stay stable, East fairly stable and LaFollette is projected to grow a couple hundred students as well.
Cantrell asks if each of the High Schools have similar facilities, pools, theaters, spectator gyms. Wiese says its fair to say they all have similar amenities. They don’t have a school without a theater, the West High School theater has had some upgrades over the last decande and would need less work than LaFollette and Memorial. Memorial is so far gone in terms of its useful life and its size that we are proposing a new theater there. LaFollette was just a re-boot. In general the buildings all have their differences, but they all have simliar amenities in similar condition.
Cantrell asks what the debt of the school district. Wiese says they also pulled that slide. They are debt free in the next 4 years. Their last major ask was the 2015 referrendum and it was $39M for elevators and additional classrooms. They made the decision to pay it off in a 10 year bond. That will be gone in the next 4-5 years and then the district is debt free. That is not a good thing. To Alder Rummel’s point, they would be in a better spot if they were always carrying a little debt and hadn’t ignored the facilities for so long. Cantrell says obviously the city carries debt. Wiese says they do not, they potentially could, but they are the lowest in the county and per student they may be the lowest in the state.
Rummel asks if a public building of a certain age would be eligible for national register tax credits to refurbish. Chair Ledell Zellers says it depends upon if it is on the register, it has to be a National Landmark. She thinks East might be. Maybe West? Rummel asks if the schools are eligible and if they investigated that. Wiese says that sometimes the nice thing is that we don’t pay any tax, so it doesn’t matter. We wouldn’t necessarily leverage national credits, I don’t believe. Zellers says that some nonprofits have, so you may want to look into that. Wiese says that East is the only one on the registry, West is in the pipeline but not all the way there. Zellers says that the YWCA did. Rummel says it is a pot of money.
ROUTINE BUSINESS
Moved (Cantrell) and seconded (Hagenow), no questions, no discussion, motion passes on a voice vote.
Zellers notes they are moving on to public hearings, but no one is left in the room.
CONSENT AGENDA
- Items 6 & 7 (annexing lands in District 1 & 7)
- Item 10 is being referred (1212 Huxley St – demolition, conditional use for mixed use building – 4 story2,000 sq ft commercial space, 50 apartments and a separate 62-unit building. )
- Item 11 – certified survey map 4278 Vilas Hope Rd to create one residential lot and one agricultural lot
Cantrell moves, Hagenow seconds. There are no discussions, registrations or questions. Passes on a voice vote.
ZONING TEXT AMENDMENTS
Downtown Setbacks
Here’s the staff report.
No registrants. Zellers ask but they don’t want a staff presentation. There are no questions of staff. Cantrell moves, Hagenow seconds. Passes on a voice vote without discussion.
Conditional use for projections into the capitol view height area
Here’s the staff report:
The following is a summary of the proposed zoning text amendments for Plan Commission consideration.
58010 – Creating Section 28.183(6)(a)17 of the Madison General Ordinances to create a conditional use standard for projections into the capitol view height area
Sec. 28.134(3) of the Madison General Ordinances, entitled “Capitol View Preservation,” allows the Plan Commission to allow certain projections into the capitol view height area as a conditional use. Until now, the zoning code has not had a separate conditional use standard for this conditional use. This ordinance therefore creates a new conditional use standard for allowing projections into the capitol view height area.
The Capitol View height limit has been in place for decades, to preserve the long-views toward the state Capitol building from its surroundings. There is a limited list of exceptions allowed per state law and Madison’s Zoning Ordinance, approvable only by Conditional Use. The list includes church spires, flagpoles, communication towers, elevator penthouses, screened air conditioning equipment and chimneys.
The City has been reviewing and approving Conditional Use requests on this subject for decades, both on new buildings and existing buildings. Note: As part of the City’s most recent Revisor’s Ordinance (Legislative Item 57563), an inconsistency between the ordinance and the statute was corrected to clarify that these projections are indeed allowable as a conditional use on both existing and proposed buildings.
Recent projects have brought higher scrutiny to these approvals, and Plan Commission members have advised staff that having a standard would help with their review. Staff agrees. This amendment will help the Plan Commission (and staff) thoroughly review a Conditional Use requests to exceed Capitol View Height limit with an acceptable encroachment, and put the onus on the applicant to submit detailed information relative to any requested projection.
Staff supports this amendment.
No registrants.
Staff presentation
Matt Tucker, the Zoning Administrator says that the staff has noticed that the Plan Commission and staff have been presented with cases recently of projections into the capitol view height and the city zoning ordinance and the state statute allow for projections into the capitol view height, but the way the land use approval application process is, they don’t get enough detail about how much projection is necessary, why it is necessary and its hard for them to measure that and take into consideration the long view impacts of that. So, this conditional use standard puts the onus of the burden back on someone submitting the project to give us and you the detail that you would need to review a request, so they have a better opportunity of reviewing the request based on the conditional use standard.
Questions of staff
Cantrell says we’ve never had a conditional use, but we’ve been approving based on the state standard? Or?
Tucker says that the plan commission has been using the conditional use standards, all of the standards to review them, there has never been a specific standard, but the specificity in this language will make it clearer or easier for them to review a request.
Cantrell says the plan commission and staff can require applicants to provide information based on the impacts of the encroachment into the height limit?
Tucker says the intent is to provide more information upfront on the request. When they show this standard to an applicant they can share with them that this is the standard by which the request is going to be tested. The idea would be to get more detailed information in advance.
They close the public hearing.
Rummel asks if they saw Ms. Lennert’s letter and the questions she posed? She asked the minimum necessary and defining the long views and what is meant by “significantly”. Tucker says “yes”. Rummel asks if he could answer those questions. Tucker says “probably not”. This is the work that you do regularly. That is the point about getting the information and being able to handle or assess a situation. You can’t write words to be perfect about it, the long views across Lake Monona vs. up Willy St. towards the capital are different from long views up State St. or maybe from a building directly adjacent or near by. The idea is to get the information so they can help the plan commission make a better assessment of the impacts being proposed. Rummel says that by stating it they are hoping they will bring in more data to judge it. Tucker says “we’re not hoping”, its in the standard if you see it. It’s basically requiring that information to be provided so the finding can be made.
Rummel says she doesn’t know what “significantly” means, because we have already blocked the capital view, so is that now the standard of “that’s ok”? Tucker says that he talked to people in Austin TX that have blocked their capital view with buildings. I don’t think we blocked our capital view, I guess that is someone’s opinion about if we have blocked the capitol view. Tucker says the state statute is to protect the view of the dome and allow those minimal projections, he doesn’t know if the view is blocked. You would deal with each case of a request in kind, in its case. Thinking of a case we had recently there was a restaurant on top of a building on E. Washington Ave that had mechanical equipment that went above the restaurant floor. It was a restaurant at the very top of the hotel and that was a projection into the capital view height and it has HVAC and air handling equipment, a hood for the kitchen appliances. The kitchen is up there, the plan commission talked about it, one of the conditions they made was to ask staff to assure that as they evolve their plans it was the minimum projection necessary, but that leaves a lot of discretion to us potentially and this is going to have a requirement to have the requirement up front, so we can have that greater detail up front and so you can have that detail up front, you are the plan commission that reviews and approves conditional uses.
Motion/Discussion/Vote
Cantrell moves, Rummel seconds approval.
Cantrell says the wording is consistent with the other conditional use standards they have, “significant impacts” is similar to “uses and values and enjoyments will not be substantially impaired”. It does provide some standards we don’t have now and it will provide information that we aren’t getting right now. That will allow the plan commission to at least evaluate this and staff to give us their best recommendation on it. That is why he is supporting it.
They pass it on a voice vote that seemed unanimous.
SECRETARY’S REPORT
This is from the agenda
Upcoming Matters – December 9, 2019
– 2219 Monroe Street and 1000 Edgewood College Drive – Repealing the CI zoning master plan for the Edgewood Campus (College, High School and Campus School) on their request
– 9620 Brader Way, et al – PD to SE, NMX, TR-U1, and PD (GDP-SIP) – Rezone Blackhawk Church Town Center to conventional zoning districts, except for church campus, which will be zoned into a new, smaller PD district
– Zoning Text Amendment – Amend Secs 28.127(1)(a) and (2), and repeal Secs 28.127(3) and (4) to expand the Alcohol Overlay District, remove the requirement that there be an annual review, and remove the previous sunset provision
– 1402 S Park Street – Rezone Truman Olson property from CC-T to TSS to facilitate future redevelopment
– 636 W Washington Avenue – Demolition Permit and Conditional Use – Demolish auto service station and mixed-use building to construct five-story mixed-use building with 7,500 sq. ft. of commercial space and 51 apartments
– 910 Oscar Avenue – Certified Survey Map Referral – Create four industrial lots
– 4918 Lake Mendota Drive – Demolition Permit and Conditional Use – Demolish single-family residence and construct new residence on lakefront parcel
– 1133 Williamson Street – Conditional Use – Construct outdoor eating area for a restaurant-tavern
– 3201 Latham Drive – Conditional Use – Convert existing building into daycare
Heather Stouder the Planning Director says she will bring three items to their attention for the December 9th meeting.
- They will have the referred Edgewood CI Planning Master Plan appeal.
- 1402 Park Street was just referred by the council, this is a rezoning of the city owned Truman Olson property from CCT Commercial Corridor Tranistional to TSS, Traditional Shopping Street and staff realized that in order to really further any of the responses that we have for development there, the CCT zoning district did not work well. The TSS district will work better to get the mixed use with grocery store and residential units that the city wanted to see there, so they have decided, with the sponsorship of the district alder to move this forward to them, knowing that in future months they will be seeing the conditional use request for the proposed development.
- 636 W. Washington Ave is a demolition and conditional use for a new 5-story mixed use building, a small commercial space and 51 apartments.
Those are the three main items for December 9th. That will be the last meeting of 2019.
BUSINESS BY MEMBERS/ANNOUNCEMENTS ADJOURN
No business by members, no announcements, they adjourn (Hagenow/Cantrell)


