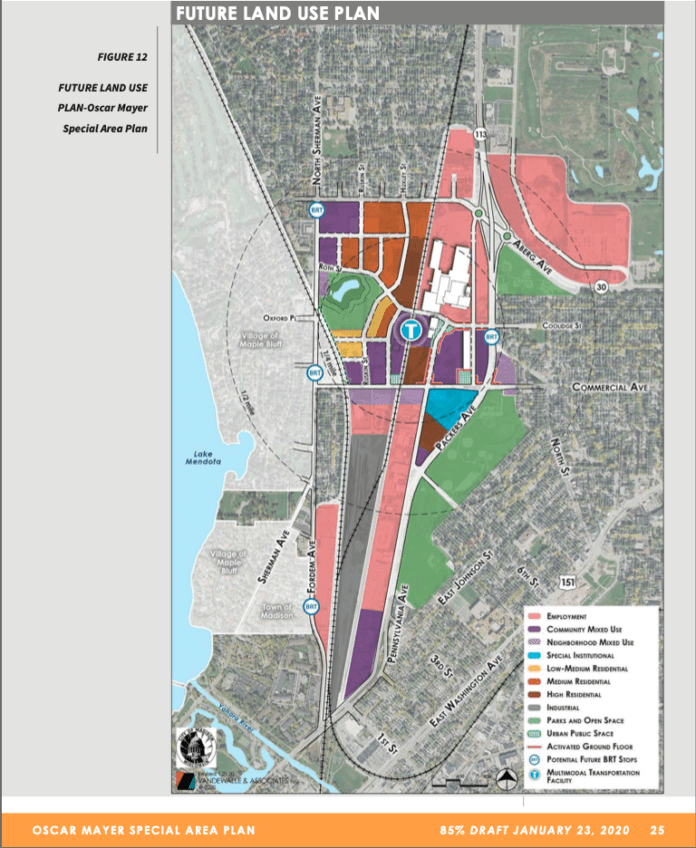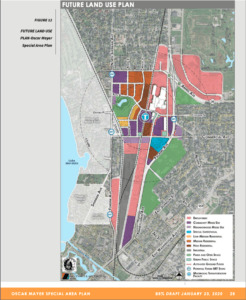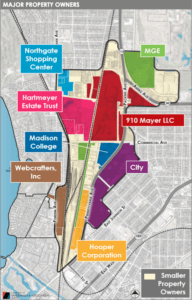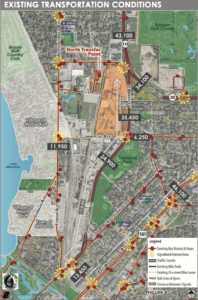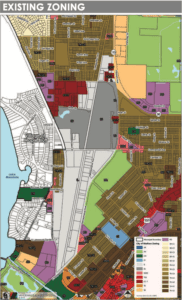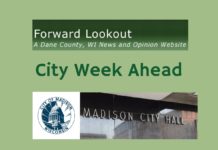On Friday the City released a new Oscar Mayer Development Plan and they will be holding a public meeting on Thursday, January 30th at 6pm. (910 Oscar at OM Station)
Here’s the website with the latest info. Here’s a little over 5,000 words instead of nearly 100 pages.
My take away is that this is VERY LIGHT on affordable housing. Shockingly so. Heavy on transportation and economic development. The online survey responses at the end (appendix 2) had several comments about it but it didn’t really make it into the recommendaitons. “At the ends of the day Madison continues to need AFFORTABLE HOUSING. Not mixed income housing, but affordable. Will the businesses that go in that space provide $15hr jobs? People will not be able to afford, and the City continues to build for the people with money :(” and “My concern is that it will house and employ folks moving into the East/ Northside area once the redevelopment takes place.” This seems like a gentrification scheme like all the other City of Madison gentrification schemes.
REVISED DEVELOPMENT CONCEPT
Here the Revised Development Concept.
It says its an 85% draft. The pink is employment, purples are community and neighborhood mixed use. Yellow (low-medium), orange (medium) and brown (high) are the residential with the designated density. Blue is special institutional, gray is industrial and the green is parks and open space. The smaller green spaces with white dots are urban public space. You can also see where there is BRT designated and the big T in the middle is the Municipal Tranpsportation Facility. You can see more detail by clicking on the picture or visiting the website.
DRAFT DOCUMENT
Here’s the Draft Document – its a 58 page report. We’re in phase 2 of the planning. Phase 1 was the strategic assessment and that was adopted in February 2019. Right now they are working on the Special Area Plan. That is expected to be adopted early this year.
Phase 1 objectives from Stategic Assessment
OBJECTIVE 1. TARGET A HIGH DENSITY OF LIVING WAGE JOBS: Leverage the area’s powerful infrastructure, location, and adjacent working neighborhood fabric to fuel the addition of a diverse array of living wage quality jobs including middle-skilled occupations in growth industries such as digitally driven manufacturing, biotech and Healthcare, IT and gaming, food aggregation and manufacturing, and service economies.
OBJECTIVE 2. MAINTAIN HOUSING AFFORDABILITY AND MINIMIZE DISPLACEMENT: Explore and adopt policies, programs, and overall a comprehensive framework to ensure a variety of housing types, values, and particularly affordable housing, serve all family structures and meet the demand of future employees while consciously avoiding racial, cultural, and elderly displacement in surrounding neighborhoods.
OBJECTIVE 3. LEVERAGE THE AREA’S EXISTING INFRASTRUCTURE AND BUILDING STOCK: Capitalize on the area’s location along the urbanizing spine from Hilldale to the airport by balancing the low cost of entry for new and expanding businesses while reserving capacity for future large users and employers.
OBJECTIVE 4. ENSURE ECONOMIC RECOVERY BOOSTS DIVERSITY IN OWNERSHIP AND LOCAL BUSINESSES: Focus equitable development by establishing DBE/MBE/WBE preferences and goals, promoting and prioritizing the needs of local businesses to prevent displacement, and actively involving diverse leadership in high-impact decision making.
OBJECTIVE 5. INTEGRATE A WELCOMING DISTRICT THAT SERVES ALL AGES AND DIVERSE CULTURES: Prioritize the community’s desire to create inclusive gathering spaces and places through uses and activities (entertainment venues, youth activities, sports, etc.) that serve and celebrate the Northside’s culture and diversity.
OBJECTIVE 6. EQUIP THE NORTH/EAST SIDE’S NEXT GENERATION WITH SKILLS TO MEET EMERGING OPPORTUNITIES: Encourage partnerships between the numerous nearby workforce development organizations and educational institutions to proactively prepare and connect the North/East side community with future corridor employers.
OBJECTIVE 7. CREATE AN INTEGRATED AND CONNECTED MULTIMODAL TRANSPORTATION SYSTEM: Develop a robust multimodal transportation system including: improved bicycle, pedestrian, auto and localized transit that provides equitable access and connections to the surrounding neighborhoods and the larger region while also levering regional transportation assets and continuing to plan for BRT and potential local and intercity rail.
OBJECTIVE 8. DEPLOY SUSTAINABLE TECHNOLOGIES, IMPROVE STORMWATER, AND PRESERVE ENVIRONMENTAL ASSETS: Enhance water quality and quantity through best management practices for stormwater (BMP’s) and enhance the wetland to boost it as a key area asset. Encourage renewable energy technology deployment and green building techniques on reuse and redevelopment projects.
OBJECTIVE 9. FORM AN IDENTIFIABLE AND AUTHENTIC MIXED-USE DISTRICT: Build a walkable high-density district that is seamlessly integrated into the surrounding neighborhoods and serves as
a focal point of economic activity for the Northside. Strengthen the connection between downtown and the airport by serving as community gateway.
OBJECTIVE 10. PROACTIVELY UTILIZE CITY FINANCIAL RESOURCES AND STATUTORY POWERS TO OPTIMIZE TAX BASE GROWTH AND ACHIEVE THE VISION: Leverage and deploy redevelopment tools such as: tax increment financing, opportunity zones, public/private partnerships, grants, land use/ zoning, neighborhood plans, developer and business recruitment, targeted land acquisition and land banking, to achieve the vision, densify the area, and significantly increase its tax base.
Redevelopment Plan Land Owners
There is nearly 425 acres of land in this area, it has some major landowners. See page 10 and 11 for more details.
- 910 Mayer LLC (Partnership of Reich Brothers Holdins and Rabin Worldwide) own former Oscar Mayer Property. 72 acres, with 30 acres of developable land and 1.7 million square feet of industrial and office space. The city is in negotiations to add a satellite facility on the northern end of the Oscar Mayer site.
- Hartmeyer Estate Trust owns 35 acres to the west of the Oscar Mayer facility. It’s industrial and wetland property.
- Hooper Corporation (10 acres along Pennsylvania Ave.) is relocating to the Village of DeForest within 2-3 years. This may be used for light industrial.
- Madison Gas & Electric puchased the 30 acre former wastewater treatment site between Shopko Drive and Pankratz Street. They are relocating their operational center and offices to this site.
- Pick-n-Save (6 acres) and former Shopko (16 acres) are next to the MG&E site and the owners have interest in redeveloping the parking lots.
- Madison College apprenticeship and construction programs and art programs are located here. They plan to expand trade offerings in this area.
- Northgate Shopping Center (9 acres) is the Dane County Job Center, FEED Kitchen and other businesses.
How Oscar Mayer Special Area Plan (OMSAP) supports the Comprehensive Plan goals, strategies and actions.
LAND USE & TRANSPORTATION (OMSAP ADVANCES 7 OF 9)
1. Improve transit service, especially to peripheral employment and residential locations, with a focus on reducing the travel time for transit dependent populations.
2. Implement bus rapid transit (BRT) to improve travel times, enhance reliability, and increase ridership.
3. Ensure all populations benefit from the City’s transportation investment.
4. Improve access to transit service to nearby cities, such as Milwaukee, Chicago, and Minneapolis.
5. Concentrate the highest intensity development along transit corridors, downtown, and at Activity Centers.
6. Facilitate compact growth to reduce the development of farmland.
8. Expand and improve the city’s pedestrian and bicycle networks to enable safe and convenient active transportation.
NEIGHBORHOOD & HOUSING (OMSAP ADVANCES 8 OF 8)
1. Create complete neighborhoods across the city where residents have access to transportation options and resources needed for daily living.
2. Support development of a wider mix of housing types, sizes, and costs throughout the city.
3. Increase the amount of available housing.
4. Integrate lower priced housing, including subsidized housing, into complete neighborhoods.
5. Provide housing options with health and social services for residents who need it most, including residents experiencing homelessness.
6. Support the rehabilitation of existing housing stock, particularly for first-time homebuyers and people living with lower incomes.
7. Support neighborhood-scaled schools that offer amenities and services to the surrounding area.
8. Ensure access to food that is affordable, nutritious, and culturally specific.
ECONOMIC & OPPORTUNITY (OMSAP ADVANCES 6 OF 8)
1. Retain existing employers and attract new employers to ensure residents have access to jobs.
2. Ensure an adequate supply of sites for a wide variety of employers to operate and grow.
3. Support more jobs that pay a family-supporting living wage.
4. Close the educational opportunity gap.
6. Support small businesses and cultivate entrepreneurship, especially businesses owned by underrepresented groups.
7. Support efforts for businesses and consumers to produce and buy local food, products, and services.
CULTURE & CHARACTER (OMSAP ADVANCES 7 OF 7)
1. Create vibrant and inviting places through creative architecture and urban design.
2. Preserve historic and special places that tell the story of Madison and reflect racially and ethnically diverse cultures and histories.
3. Create safe and affirming community spaces that bring people together and provide social outlets for underrepresented groups.
4. Balance the concentration of cultural and entertainment venues between the downtown and other areas of the city.
5. Preserve defining views of the lakes, downtown skyline, and Capitol from publicly accessible locations.
6. Integrate public art throughout the city.
7. Provide opportunities to learn about, create, collaborate, and enjoy the arts.
GREEN & RESILIENT: (OMSAP ADVANCES 3 OF 9)
1. Acquire parkland and upgrade park facilities to accommodate more diverse activities and gatherings.
2. Improve lake and stream water quality.
3. Improve and preserve biodiversity through an interconnectedgreenway and habitat system.
EFFECTIVE GOVERNMENT (OMSAP ADVANCES 5 OF 9)
1. Pursue regional solutions to regional issues.
2. Collaborate with State and local officials to create a regional transit authority to enhance public transit in the Madison area.
3. Locate community facilities to provide a high-level of service to all neighborhoods.
5. Ensure new development occurs in locations that can be efficiently served to minimize costs on the community as a whole.
9. Ensure all neighborhoods are clean and safe through the provision of quality non-emergency services.
There are two other plans that cover this area:
Existing Traffic Conditions
Red dots are existing bus routes and stops. Numbers are the traffic count on those roads.
Land Use and Zoning
The recently adopted 2018 Comprehensive Plan assigned general land use categories to all areas of the city to create a framework for future growth and development. Due to the area’s current use and historically industrial past, the updated Future Land Use map designated most of the property within planning area as Industrial, while designating most of the Northgate Shopping Center area as Community Mixed- Use. During the Strategic Assessment and the Special Area plan process there was a desire to see the planning area transition from heavy industrial to uses more fitting with its surroundings. As a result, many of the land uses in this plan deviate from the adopted Comprehensive Plan.
Environmental Conditions
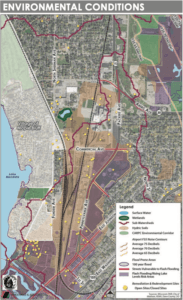 Outreach and Engagement
Outreach and Engagement
|
June 18 |
Guest speaker East Madison Rotary Lunch (appx 10 ppl) |
|
|
June 19 |
Walk & Talk Event (appx 40-50 ppl) |
|
|
June 19 |
Key Constituent Advisory Group Presession |
|
|
July 30 |
Brentwood Village Block Party (appx 10-20 ppl) |
|
|
August 15 |
Key Constituent Advisory Group Engagement by EQT by Design |
|
|
September 10 |
Interview with Northside News |
|
|
September 10 |
Key Constituent Advisory Group Engagement by EQT by Design |
|
|
September 18 |
Meeting with Emerson East Neighborhood Association (appx 10 ppl) |
|
|
September 24 |
OMSAP/Metro Transit Meeting at Warner Park (appx 40-50 ppl) |
|
|
October 14 |
Meeting with Northside Economic Development Coalition (NEDC) (appx 20-30 ppl) |
|
|
October 16 |
Warner Park Open House (appx 45 ppl in person, 10 via Facebook live) – Interview with Channel 27 |
|
|
November 4 |
Sherman Neighborhood Association |
|
|
November 4 |
Transportation Policy & Planning Board, included Online Poll – Interview with Channel 3 |
|
|
November 5 |
Interview with Wisconsin State Journal |
|
|
November 6 |
Friends of Hartmeyer – Lakeview Library (appx 20-30 ppl) |
|
|
November 8 |
Family Fun Night at Warner Park (appx 10-20 ppl) |
|
|
November 11 |
Plan Commission Meeting |
|
|
November 12 |
Dane Buy Local Breakfast (appx 60 ppl) |
|
|
November 12 |
Key Constituent Advisory Group Engagement by EQT by Design |
|
|
November 18 |
Meeting with NPC/NEDC at FEED Kitchens (appx 5 ppl) |
|
|
November 20 |
Meeting with Emerson East Neighborhood Association (appx 10 ppl) |
|
|
December 4 |
Attend Northside Planning Council Meeting (appx 40 ppl) |
|
|
December 5 |
Meeting with Eken Park Neighborhood Association (appx 10 ppl) |
|
|
December 17 |
Meeting with The Bodgery (appx 20-30 ppl) |
|
|
January 16 |
Town Hall Session Hosted by Alder Abbas (appx 100 ppl) |
Who is the Key Constituent Advisory Group?
The Key Constituent Advisory Group was an engagement strategy conducted by EQT by Design to gain guidance and input necessary to understand and connect with populations that are often underrepresented. The group participants was made up of diverse group members representing the Northside, participants from Strategic Assessment input sessions, NPC, individuals from the OSCAR group, and others. Participants were invited to attend with the primary focus of the discussion topics on transportation, inclusive and welcoming place and space making, equity and inclusion tools and practices to grow the workforce, entrepreneurial, and economic corridor of the Oscar Mayer area. Furthermore, the groups design and strategy was also actively engaged to ensure equitable development practices are embedded and their input is reflected in the final recommendations and overall plan.
The strategy was key given the overall makeup of who lives, works, and calls the Northside home. The intention was to ensure that planned reinvestment in the corridor has significant positive impact for all and lastly to build and embed a foundational strategy of inclusive and racial justice and social equity design practices for the long-term viability and sustainability of the redevelopment process.
Session 1: The first group session held, targeted and invited back to the table those individuals that shared their perspectives in Phase 1. Moreover, to get stakeholder groups engaged early in the process to obtain the community’s authentic voice embedded in the planning and implementation process.
Session 2-4: The remaining sessions focused on key topics to uncover challenges and opportunities within the subareas of the Special Area Plan and ultimately get guidance on the type of activity and development desired for the area. Input from these various groups was designed to capture specific ingredients and components necessary to help shape the future of a truly inclusive and welcoming, economic corridor that reflects the real and authentic vibe of what it means to be a Northside gathering hub.
The group sessions were conducted at key junctures of the planning process from June through December. Key findings from the sessions can be found in Appendix II.
Property Owner Interviews
As part of the engagement process, several property owners were interviewed to understand their visions, plans, and ensure alignment with community needs and desires. 13 interviews were conducted from June through December. A few of the property owner interviews included Reich/Rabin, Hooper Corporation, Madison College, Hartmeyer Estate family, MGE, Shopko Drive, and Alexander Company.
Big Picture Concept for the area?
1. WEAVE TOGETHER THE NORTH & EAST SIDES. The heavy industrial rail corridor, highways as well as natural barriers have long separated the City’s north and east sides. The enhanced street network with safe and comfortable facilities for bikes and pedestrians, integrated land use, and unifying placemaking features have cohesively weaved the area together.
2. MAINTAIN AS MAJOR EMPLOYMENT CORRIDOR. The Packers and Pennsylvania Avenue corridor is a major regional employment center with a diverse range of businesses with a full spectrum of jobs at all skill levels.
3. CREATE AN INCLUSIVE MIXED-USE HUB. Centered on the north side of Commercial Avenue is a high- density, mixed-use activity hub welcoming to and representative of the entire Northside community. It’s a place with a diversity of housing options, local and minority owned business, and major employers all knit into the adjacent neighborhoods. Uses, urban open spaces, and placemaking strategies have formed an inclusive central hub at the core of the planning area.
4. TRANSFORM COMMERCIAL AVE INTO A WALKABLE DISTRICT. Commercial Avenue has redeveloped into a walkable district that functions as the main hub for culture, employment, training, and daily services, that shaped the areas identity and is linked to other commercial oriented nodes as a walkable neighborhood network.
5. ADD STREET CONNECTION FROM NORTH SHERMAN TO PACKERS. A new east-west roadway connection has integrated the massive 72-acre former Oscar Mayer and Hartmeyer properties, improving access to the most active areas.
6. BUILD A TRANSIT ORIENTED DEVELOPMENT CENTERED ON A MULTIMODAL HUB. A regional multimodal transit hub integrated with bus, bikes, future intercity and local rail is the center point to a transit-oriented neighborhood and employment center. The TOD is characterized as a compact, walkable, mixed-use development with higher development intensity in close proximity to high-capacity transit.
7. INCORPORATE WETLAND INTO NEIGHBORHOOD PARK. The wetland has been preserved and incorporated into a larger neighborhood park providing both nature-based recreation opportunities and active recreation facilities to serve existing and future residents.
8. ENHANCE CITY ENTRY CORRIDOR & ACCESS. Packers Avenue is a major transportation and community gateway to the city from the airport and the north. Additional signalized intersections or other intersection improvements, enhanced streetscaping, street trees, and wayfinding signage transformed the corridor into a quality gateway that carries significant traffic and is safe for residents and employees to cross.
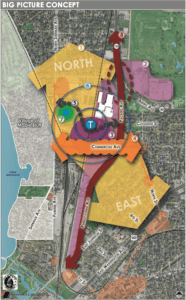 Land Use Recommendations
Land Use Recommendations
Goal 1: Create a mixed density neighborhood west of the Oscar Mayer site.
- Redevelop the southeast corner of N. Sherman and Aberg with ground floor commercial uses serving neighborhood and community needs and upper-floor residential units and offices.
- Seek new businesses that are complementary to and could benefit from co-locating with the existing FEED Kitchens.
- Explore the opportunity to build on existing uses such as the Hartmeyer Ice Arena and expand uses to more diverse offerings related to sports, wellness, and entertainment in the activity node.
Goal 2: Create a mixed-use, transit-oriented development centered on a new multimodal transit facility located on the south end of the Oscar Mayer site/or Hartmeyer property.
- Develop a mix of high density residential, employment and commercial uses around the multimodal facility.
- Integrate the development with the employment uses to the north and the new mixed density neighborhood to the west.
- Incorporate community civic spaces and gathering areas as part of the development.
- Work with the Oscar Mayer property owners to repurpose and reuse the existing buildings for office, manufacturing, and/or food related uses.
Goal 3: Create a walkable, urban street along Commercial Avenue from N. Sherman to Packers Avenue.
- Incorporate community open spaces and gathering areas along the north side of Commercial Avenue as part of the transit-oriented development.
- Redevelop the south side of Commercial Avenue to fully activate the street and serve as a transition to the employment uses to the south and Madison College to the east.
Goal 4: Concentrate employment uses around the Packers and Aberg Avenue interchange.
- Carefully select and design uses at the intersection of Coolidge and Packers to serve as a highly visible entry to the mixed-use employment center.
- Infill the area between Oscar and Packers Avenues with offices and employment-supporting commercial uses.
- Proactively plan for continued grocery store access in the plan area, but prepare for long-term conversion/redevelopment of the site to employment uses and consider a grocery store integrated into a multi-story mixed use project west of Packers Avenue in the planning area.
- Prepare for redevelopment of the northwest quadrant of the Packers/Aberg interchange to employment uses and identify improved connections linking this site to the employment on the Oscar Mayer site.
- Maintain the north end of the Oscar Mayer site as predominately employment uses potentially including a new Metro Transit satellite facility.
- Work to facilitate the development of the northeast quadrant of the interchange.
Goal 5: Work with Madison College to continue investing in their facilities at the corner of Commercial and Packers Avenue.
- Encourage Madison College to continue investing in their facilities for their building trades and arts programs, including the construction of a signature building at the corner.
- Work with Madison College to utilize the multimodal transit facility for parking and make the south end of the College’s land available for higher density residential development serving students and others.
- Redevelop the Packers/Sixth St./Pennsylvania corner into a mixed-use development serving students, and area workers.
Goal 6: Work with property owners and existing and prospective business to maintain and redevelop predominately employment uses in the southern end of the planning area.
- Continue discussions with existing property owners and businesses as to their long-range plans; work to retain them where feasible and to facilitate transfer to new businesses where necessary.
- Create a mixed-use node at the far end of the planning area to create a transition from the public market and residential uses to the south and a “gateway” to the area from Johnson and First Streets.
Transportation Recommendations
Goal 1: Create a multimodal transit facility on the northern end of Commercial Avenue and on either side of the Canadian Pacific railroad tracks.
- Relocate North Transfer Point to a more visible and accessible location integrated with the multimodal transit facility.
- Seek public-private partnerships with developers to co-locate and integrate higher density mixed-use development with the facility.
- Work with corresponding property owners to construct a multimodal facility for bikes, buses, BRT, park and ride, and reserve space for a potential intercity and local rail terminal.
- Encourage appropriately located structured parking to serve commuters, area employers, and Madison College.
- Work with private national and regional transportation operators (such as Greyhound,Badger Bus and VanGalder) to make the facility a Madison terminal.
- Investigate options for improved service to connect various employment centers and daily services on the Northside. Metro Transit should evaluate this option as part of the larger route restructure anticipated with Bus Rapid Transit implementation.
- Reserve the potential for a future intercity passenger rail terminal and local rail transit stop.
- Work with car sharing and bike sharing services to create major hubs within the facility.
- Work with MGE to incorporate electric vehicle charging infrastructure in the facility to help facilitate the transition to an electrified transportation system.
Goal 2: Improve connectivity to/from and within the planning area and incorporate Complete Streets principals in roadway designs.
- Enhance the grade separated intersection of Packers and Aberg with improved ramp configurations, (such as using roundabouts) to calm traffic, improve connectivity, and create more appealing gateways to the planning area. More study will be needed to determine feasibility of interchange improvement and configuration.
- Connect Roth and Coolidge Streets across the Oscar Mayer site and create a signalized intersection at Packers Avenue. Explore design alternatives to minimize impacts from non-local traffic.
- Work with the appropriate State agencies to move the rail crossing with the proposed Coolidge Street alignment from Packers Avenue to Roth Street.
- Create access to Pennsylvania Avenue properties and the multi-use path by extending Third & Sixth Streets west across Packers and create a signalized intersection or other intersection improvements.
- Extend existing Ruskin Street from Commercial Avenue north to Roth Street with an intersection at Roth and continued to Aberg Avenue.
- Develop a gridded street network through the proposed mixed-density neighborhood west of the Oscar Mayer site.
- Work with MGE to connect Shopko Drive with Pankratz Street as part of the relocation of its operations facilities.
- In the event of a major redevelopment north of Aberg Avenue between the rail corridor and Packers Avenue, identify appropriate locations for connectivity and access, including Everett Street.
- When reconstructed, Commercial Avenue should include design elements appropriate for a mixed use main street such as street parking, street trees, bike/pedestrian facilities, and well designed crossings.
- Assess right-of-way needs on the southside Aberg Avenue that could be accommodated over time as the corridor redevelops.
Goal 3: Use traffic calming mechanisms to minimize non-local traffic impacts on Eastside neighborhoods while improving neighborhood accessibility.
- Work with the Eken Park Neighborhood Association on designs for new intersections at Coolidge Street and Packers Avenue. In the event future traffic volumes on Coolidge Street exceed those appropriate for a local neighbored street, implement traffic calming and/or reduction strategies such as reducing turning movements into Eken Park, installation of diverters or other steps.
- Work with the Emerson East Neighborhood Association on designs for new intersections at Sixth Street and Pennsylvania Avenue.
- Investigate changing primary access to East Madison Little League Fields from North Street to Aberg Avenue to reduce non-local traffic on local streets in Eken Park.
Goal 4: Improve bicycle and pedestrian connections to/from and within the planning area.
- Work with MGE to construct a low-stress shared-use path along its existing service corridor east of the rail corridor from Johnson Street to Commercial Avenue and with the Oscar Mayer property owners to extend the path across the Oscar Mayer site from the Commercial Avenue to Aberg Avenue.
- Create a multiuse path along Roth Street from Sherman to the proposed multimodal transit facility and along the new Coolidge Street/Packers street.
- Create a shared-use path along the eastern edge of the DOT-owned railroad tracks between Sherman and Commercial Avenue.
- At the time Commercial Avenue is reconstructed, create a new on or off-street bike path, on the north side of Commercial Avenue between the Canadian Pacific railroad tracks and the Demetral Park Path east of Packers Avenue.
- Vacate the Service Road on the east side of Packers Avenue in Eken Park and install a shared-use path connecting the Little League Field to Demetral Park, with street trees and other landscaping along its length to improve the neighborhood edge and buffer existing residences from Packers Avenue.
Urban Design and Height Recommendations
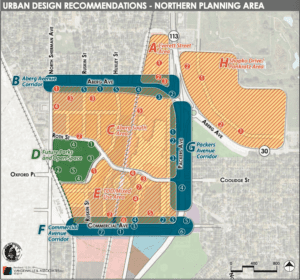
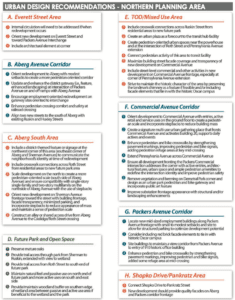
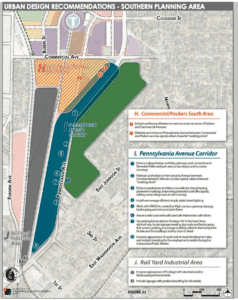
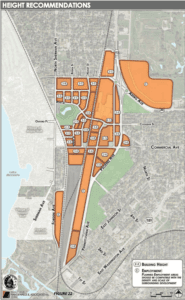 Neighborhood & Housing Recommendations
Neighborhood & Housing Recommendations
Goal 1: Create a neighborhood that offers housing opportunities for all.
- Encourage the development of “missing-middle housing” including townhomes, duplexes, fourplexes, apartments, and live-work units that can be both owner or renter-occupied.
- Encourage high-density housing or larger multifamily buildings in proximity to existing or planned transit and adjacent amenities.
- Expand ownership opportunities for the broader community through different housing types from townhomes, garden style units, and co-housing.
- Encourage a mix of affordable and market rate housing that meets the needs of a wide variety of citizens at different stages of life and at different price points.
5. Encourage active senior-oriented development in the area that provides age in place living options for neighborhood residents, walkable to services and transit.
Economy & Opportunity Recommendations
Goal 1: Reestablish the corridor as a major economic center offering a full- spectrum of jobs and help ensure equal opportunity to prosper and be part of the redevelopment process regardless of age, race, ethnicity, and income.
1. Create a work team or task force consisting of entrepreneurs, creatives, economic development experts, nonprofit organizations, and businesses and people of color
to help shape an inclusive employment and activity district working with the city and major site developers. Work groups with expanded involvement should include cultural arts, economic development, transportation and mobility, etc.
2. Support the investigation of creating an incubation space and business support center for businesses of color and leverage financial tools to build a pipeline working with Northside Planning Council, Latino Workforce Academy, Centro Hispano, Urban League of Greater Madison, Northport /Packers Community Learning Center, Kennedy Heights Community Center, and area faith-based organizations.
3. Conduct an analysis of the economic infrastructure needs and opportunities to position the corridor for growing industry clusters including digital-driven manufacturing and IoT, creative trades and building trades, business services, health and biotech cluster, IT and gaming, and food and beverage.
4. Partner with local community and economic development organizations such as the Black Chamber, Latino Chamber, Northside Business Association and Northside Planning Council to create an outreach and awareness effort of the business and development opportunities in the planning area, targeted to businesses of color and local businesses.
5. Incorporate a Market Ready Program in the employment hub area.
6. Prioritize the expansion of existing local businesses in the planning area before other out of city/state businesses.
7. Explore innovative options to repurpose manufacturing spaces, including structured parking, urban agriculture, makerspace, artist studios, etc.
8. Assess the affordability of retail/commercial space in the area and identify and implement strategies to maintain affordability for small and locally owned businesses.
9. Over time, work to facilitate the connection between large employers and institutions with small businesses in the area.
10. Grow a targeted collaborative partnership between Madison College, Madison East, Shabazz High School, Dane CountySHABAZZ Job Center, StartingBlock, and major employers to ensure local youth/workforce is prepared with the skills and connections to meet the next generation of jobs in the corridor.
Culture and Character Recommendations
Goal 1: Create a thriving, approachable, and identifiable Northside place that reflects the community’s authentic character and vibe.
- Attract and grow local restaurants, music and performance venues that reflect and cater to the diverse communities of the area.
- Ensure local arts are woven into the corridor and hub in public and private spaces, and on buildings, that reflect the community’s culture and background to create a sense of community ownership.
- Target businesses that have a global and inclusive business model and values.
- Create public spaces and facilities that are welcoming in appearance and through programing for a diversity of community residents.
- Explore growing a sports and wellness sub-district with new facilities building off the Hartmeyer Ice Area that caters to a diverse array of markets and destination activities.
Green & Resilient Recommendations
Goal 1: Increase parks, urban open spaces, recreational opportunities throughout the planning area.
- Designate a portion of the Hartmeyer property around the existing wetland as an integrated passive and active park.
- During a future park planning process, engage a diverse mix of community members representative of the Northside to consider the layout, amenities, and accessibility features to ensure the future park space serves everyone.
- Work with the Oscar Mayer property owners, and East Madison Little League to maintain long-term public open space for baseball.
- Encourage multi-use spaces that serve the needs of a diversity of cultures. New community gathering spaces should be designed as multi-faceted spaces that can be used by a wide variety of residents and function as comfortable social outlets for underrepresented groups
Goal 2: Deploy stormwater management practices and green infrastructure techniques in development and redevelopment projects to reduce stormwater runoff into the lakes and stream and minimize impacts from intense rain events.
- Consider including key stormwater improvements and green roof/ grey water investments a TIF eligible expense in the area.
- Integrate vegetation into the built environment, such as terrace plantings, living walls, and green roofs.
- Utilize suspended pavement systems like Silva Cell or other techniques to provide stormwater control and support the growth of healthy street trees, particularly for trees planted on paved terraces.
- Encourage practices such as bioswales, rain gardens, rain barrels, vegetation and other green infrastructure techniques in new development and areas of redevelopment.
Potential Funding Tools
See page 55 for more info.
- Opportunity Zones (ugh, learn more about this!)
- New Market Tax Credits
- Low-Income Housing Tax Credit
- Community Development Investment Grant
Action Steps
|
1. OMSAP Staff Team: Utilizing the Capitol East District multi-department staff team model, establish a staff- led team dedicated to the area that meets regularly to efficiently plan for any improvements and TID creation and coordinate public and private investments to optimize the benefit and alignment with the vision and plans. |
Planning Division, Economic Development Division, Other departments as necessary |
Short (0-6 months) |
|
2. Inclusive Activity Hub Work Team: Establish an Inclusive Activity/Economy development implementation work team to advance efforts to build an inclusive activity hub and nurture economic opportunities for people of color and the northside community as a whole. The work team should include private sector, property owners and key nonprofit organization members. |
Department of Planning and Community and Economic Development |
Short (0-6 months) |
|
3. Prepare a long-range public improvements implementation plan including general cost estimates and likely associated development projections to help inform the TID project plan. |
OMSAP Staff Team |
Short (0-6 months) |
|
4. Work with Reich/ Rabin team to identify and advance a phase one catalyst development project to reposition and activate the hub, including private development and public improvements along the Commercial Avenue corridor. |
OMSAP Staff Team |
Short (0-6 months) |
|
5. Area wide TID: Concurrent with the first major project in the area, prepare a blight study of the project area, identify potential TID boundary, and prepare a holistic project plan for the area. |
Economic Development Division |
Medium (6-12 months) |
|
6. Toolkit & Marketing: Develop a toolkit of available sources to assist with projects such as Low Income Housing Tax Credits, Brownfield grants, New Market |
Economic Development Division |
Medium (6-12 months) |
|
7. Concurrent with the creation of a TID, determine the need for, and potentially prepare, a Statutory Redevelopment Plan for the project area. |
Economic Development Division, Planning Division |
Medium (6-12 months) |
|
|
8. Update Urban Design District # 4 to align with the plan. |
Planning Division |
Medium (6-12 months) |
|
|
9. Meet with the Wisconsin Department of Transportation to share the plan and discuss critical improvements necessary to drive new investment and job growth to this regional employment center. |
Engineering Division, Planning Division |
Short (0-6 months) |
|
|
10. Meet with WEDC to share the plan and discuss critical improvements necessary to drive new investment and job growth to this regional employment center. |
Economic Development, Planning Division |
Medium (6-12 months) |
|
|
11. Hold an annual northside stakeholders meeting to keep the community appraised of upcoming projects and provide an avenue to incorporate new ideas and concerns. |
Planning Division, Economic Development |
Annual |
|
|
12. Actively work with major property owners to help identify potential developers and users interested in the type of development reflected in the plan to activate the area. |
Economic Development Division |
Ongoing |
|
|
13. Multimodal Transportation Facility: Work with Reich/ Rabin and Hartmeyer Estate Trust to identify a site |
Transportation Department – Metro Transit, Economic Development Division – Office of Real Estate Services, and Planning Division |
Medium (6-12 months) |
|
|
14. Hartmeyer wetland: Work with Hartmeyer Estate on the acquisition of the wetland and development of a new neighborhood park. |
Parks Division, Economic Development Division – Office of Real Estate Services |
Medium (6-12 months) |
|
|
15. Hooper Property: Work with Hooper Corporation |
Planning Division, Economic Development Division – Office of Real Estate Services |
Short (0-6 months) |
APPENDIX 1 – PUBLIC EVENT COMMENTS
Here’s Appendix 1.
There are only 5 pages of comments from the “Walk & Talk” in June, the Open House in October and a Town Hall meeting on January 16th. It’s well organized and a quick read.
APPENDIX 2 – KEY CONSTITUENCY ADVISORY GROUP RESULTS AND RECOMMENDATIONS
Here’s Appendix 2.
This is the result of inviting 79 people to participate and be part of the “Key Constituent Advisory Group”. 34 people participated in person, 30 responded online. “participants were invited to attend with the primary focus of the discussion topics on transportation, inclusive and welcoming place and space making, equity and inclusion tools and practices to grow the workforce, entrepreneurial, and economic corridor of the Oscar Mayer area. Furthermore, this advisory group design and strategy was also actively engaged to ensure equitable development practices are embedded and their input reflected in the final recommendations and plan.”
Session 1: The first focus group session held focused sessions that included inviting back to the table those individuals that shared their perspectives in Phase 1. This was also intended to invite stakeholder groups back, and get them engaged early on in the process to obtain the community’s authentic voice embedded in the planning and implementation of the process.
Sessions 2-4: The remaining sessions focused on key topics to uncover challenges and opportunities within the subareas of the redevelopment plan and ultimately get guidance on the type of activity and development desired for the area. Input from these various groups was designed to capture specific ingredients and components necessary to help shape the future of a truly welcoming and inclusive, economic corridor that reflects the real and authentic vibe of what it means to be a Northside gathering hub.
Racial Equity Lens reflection and statement – It is important to stress that creating, building, implementing and growing inclusive, diverse, welcoming and belonging ideas requires change; significant change. T hus, it will be required that every step of the process (both people and policy, design, and development) needs be considered or re-considered in order to make possible recommendations stated in this plan.
Overall Results and Recommendations
1) Create a Friends of Oscar Mayer Community Advisory Council
There will be a need to keep the perspectives of community in the center of this work and by developing a collaborative that is made up of diverse community members they can be instrumental in assuring an understanding around impact for implementation of the redevelopment plan.
a) Pay a stipend for their participation whenever they meet
b) Subworkgroups
i) inclusive council and hub
ii) cultural arts work team
iii) transportation and mobility work team
iv) economic redevelopment community team
2) Consider a cultural arts district concept for this area to help aid in inclusion, welcoming and belonging.
3) Transportation is key and vital
4) Walkable, in and out and through the area should be a priority
5) Tourism hub given proximity to interstate, airport, etc this area should be a destination that connects the area
6) Indoor market and hub experience that brings people in and through all year long to compliment the current outdoor features and opportunities
7) Redevelopment Kiosk that is staffed similar to DMI downtown
8) Map / App / Language (diverse) to encourage visits in, through and around the area
a) visible on the ground
b) visible in and on transportation
c) visible as part of maps/apps
d) visible on buildings
9) Create an OM Market Ready program
10) Use financial tools like TIF, Opportunity Zones, City dollars to invest and build a foundation of diverse entrepreneurial people pipeline by working with organizations like NPC, Latino Workforce Academy, Centro Hispano, ULGM, Northport/Packers Community Center, Kennedy Heights, area churches like Pastor Oby
Transportation
I struggle to get a recommendation out of the words written here, it essentially just says it should be a priority.
Inclusive Activity Hub
There was no key finding designated here, it essentially just says neighborhoods and communities should be connected.
Economic Development/Workforce
1) Develop a targeted outreach strategy that considers the needs of both current and future residents and minority and/or disadvantaged business enterprises. Specific examples/strategies to consider:
a) Ensure current residents and businesses have a voice throughout the process
b) Launch a messaging campaign (road show!) after distilling focus group information to share the project with the broader community
2) Create a culturally relevant physical space for community members and key community stakeholders to learn more about and engage with the development process
3) Establish a business an economic model that starts at pre-development through post-development to specifically address businesses that are considered minority or disadvantaged business enterprises. Specifically some examples to consider:
a) Determine which businesses will be prioritized (i.e. established businesses, incubator hubs, etc.)
b) Establish some retail space as high-churn and other retail spaces in a more traditional way (i.e. leases and multi-year) so barrier for entry is not what you typically see in other spaces around town (e.g. State Street)
4) Revitalize the space in a way that maintains the area’s rich culture
a) Ensure any changes reflect the needs of the community and center and maintain this focus throughout the project
5) Establish a comprehensive, culturally relevant technical assistance framework and ensure ongoing support for area businesses and their leaders. Consider these specific objectives to include:
a) Center affordability and visibility
b) Establish larger, anchored businesses in a way that does not lead to monopolization of
the space and hoarding of resources
c) Develop a strategy for supporting collaboration between area businesses
d) Focus on financing strategy and seek sustainable funding
e) Focus technical assistance on financing and marketing education, as well as legal support
f) Incorporate one-on-one business coaching and ongoing support for business leaders
g) Allocate a percentage of revenue from area lease payments to help fund these efforts
6) In the redevelopment footprints specifically outline and discuss how businesses and other community stakeholders will be prioritized within the space. Consider the following:
a) Prioritize developers, designers, construction companies, and property owners of color
b) Prioritize businesses and residents currently in the area
c) Prioritize businesses with diverse teams

