The redevelopment of the Capitol East District has consumed considerable effort from neighborhood stakeholders, city staff, and elected officials for many years now. However, save for the redevelopment of the Buy/Sell Shop into the Brink Lounge and the High Noon Saloon, and the recent move of ShopBop.com to the Marquip building to join the UW Innovation Center, there has been precious little change along the sides of our newly-reconstructed street. That could change soon, with three proposals for the city-owned former Don Miller lot starting to advance.
Brenda has covered this over the past few months, and unfortunately, the process hasn’t been handled well. The process that initially vetted the proposals certainly violated the law, and what came out of the process has been frustrating in that it came forward with a ‘this is it’ attitude of which developers were being invited to make proposals, with no sense of how or why these were the proposals advanced. The proposals were the subject of a Common Council discussion last week, and while we’re a ways from seeing ground broken, it’s time to start digging into what’s been proposed.
The 2012 budget includes $5.5M in potential TIF funds for projects on these sites. In order to get the money, developers would have to make specific proposals that the Common Council can approve along with the regular land use approvals, but this budget placeholder gives some sense of what the city expects to see in requests.
Before we begin, even though I think most of the readers of this blog are already well-informed of the background, the three projects are all taking place on the 700 and 800 blocks of East Washington Ave – the former Don Miller car lot. Last year, the city bought the property. It can be divided up into three sections, shown below (though, it’s worth noting that it doesn’t have to be divided into three. We’ll come back to that.)
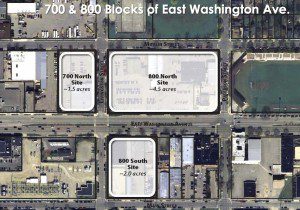
It’s also worth quickly reviewing the building heights envisioned on along the corridor. This is from the Tenney-Lapham plan.
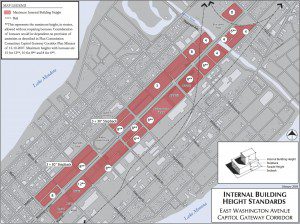
* * * * *
The proposal on the south side of East Washington, in the 2 acres of the 800 block, is from the Rifkin Group. It envisions a five-story tower fronting on to East Wash, with a parking structure behind that, and smaller buildings along Livingston and on East Main street. Here’s a sample render, and you can see many more of them in Rifkin’s proposal document on the city’s website.
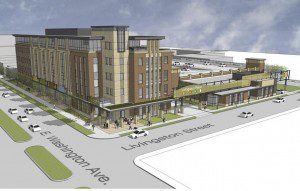
On the whole, I like this proposal. I wish that it was taller, but I appreciate that they put as much as they could up-front on East Wash to present the feel of a larger building. I like how they’ve hidden the parking structure in the interior. If I have one concern that’s specific to this site, it’s that I think their retail on East Main is going to be a real challenge. Here’s what is there now, and here’s what they’ve got proposed:
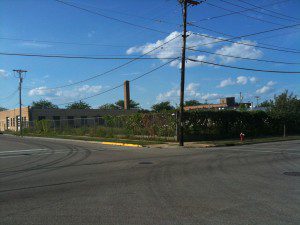
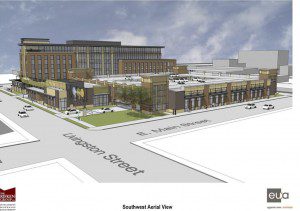
Absolutely, it’s a huge improvement. But here’s what’s on the south side of East Main St:
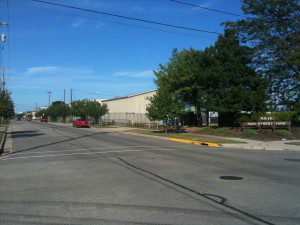
This just is an unhappy view out the window of any retail on East Main St:
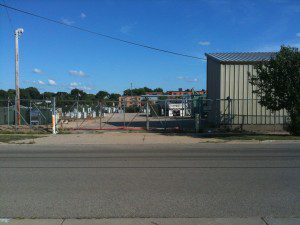
That said, as much as East Main Street looks like something out of Detroit, it’s not all a wasteland. When I was walking down the street to take these photos, I stumbled across this:
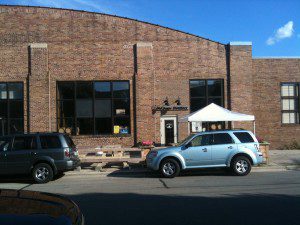
It’s the Old Sugar Distillery. They’re mostly in the business of making spirits, but they have a bar on site that’s open a few nights a week. I went back later that night to do some research (oh, the things I do for the blog) and it was a great place. It was busy, and a crowd of mostly mid-20s to early-40s, not uncomfortably loud, and very good service (they noticed I didn’t really like my first drink, and replaced it with a different one on the house. They’re not kidding, the Honey Caps go down easy). They got a shout-out in the Frugal Traveler’s visit to Madison, and I’m definitely going back, too. I hope that as East Wash is developed, they’re just one of many new places to open in the corridor.
Bottom line, I’m pretty happy with the Rifkin proposal and would be pleased to see it advanced.
* * * * *
On the other side of the street and just up the block, on the north side of the 700 block, there is a proposal from Otto Gebhardt for a residential tower wrapped in some officespace/retail, along with some extra residential fronting on to East Mifflin street. The neighborhood is starting to get a look at the proposal, which now has a name – the ‘Constellation’
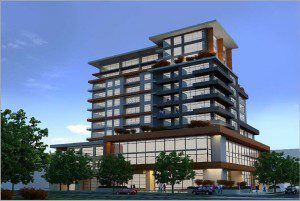
There are many more renderings and massing studies on the neighborhood’s website.
In the proposal to the city, Gebhardt lays out strong sustainability goals as a priority for the project, aiming for about a LEED Silver level. (Interestingly, “LEED Silver Equivalency”, which sounds like they’re not going to actually try to be certified). It’s a litany of enhancements, from green roofs to low flow water fixtures to solar-conscious designs and solar water heating.
It’s hard to have strong opinions about this project given how little has been fleshed out. It will apparently be 12 stories, based on what was presented to the Tenney-Lapham neighborhood in September. Gebhardt’s reasoning in choosing a 12-story target is to be able to ask for a smaller TIF subsidy.
Recall from the opening section that the height target this area was 8 stories, with permission to go to 10 stories if the design is “exceptional”. Now, I’m not really a fan of density bonuses (I’d rather see them automatically given, with exceptional design required) but going from 10 stories to 12 stories doesn’t bother me that much.
What does concern me is Gebhart’s track record of design. Behold the monstrosity that they have inflicted upon the city:
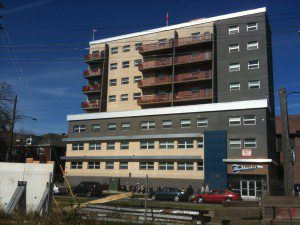
Awful colors, terrible form, crappy materials: the only thing exceptional about that design is how ugly it is. Even the guitar-shaped sign over the door manages to be excrucitaingly tacky. We can only hope that the UW does in fact move quickly and need to tear that building down 20 years from now. I do not want anything that bad in my neighborhood nor supported with my tax dollars. They’ve pledged to work with the neighborhoods as the design evolves, so perhaps it’s not hopeless. The stakeholders and decision-makers such as the Urban Design Commission must be vigilant and demand detailed information from Gebhardt, and actually ensure that something exceptional is built for exceeding the recommended height by 50%.
* * * * *
The final proposal is from Urban Land Interests, and takes up the entire 800 block on the north side of East Washington Avenue, right after Breese-Stevens field. Here are two images – one, a footprint, and the second, a small model to show massing ideas, and obviously not building designs.
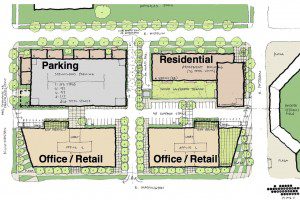
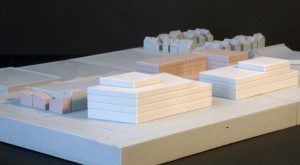
Simply put, I hate it.
I’ll get into why I hate it shortly, but let me start with what I really like about it: it tries to respect Breese Stevens by including a Plaza on the corner of Patterson and East Wash – right across the street from the recently-rebuilt “plaza” in front of Breese-Stevens, and put some emphasis on this corner as a destination, and keystone of the corridor. The plaza is way too small, but it’s a start.
When I was in DC last year, I stayed in the Columbia Heights neighborhood, and was struck by how clear their redevelopment effort along 14th Street mirrored our aspirations for East Washington (seriously, if you click on only one link in this post, read this article in the Washington Post – “A Rapid Renaissance in Columbia Heights” ) If our city planning staff doesn’t know it or the people behind the Development Corporation of Columbia Heights, we should put them on a plane immediately and send them east.
Now, it’s not perfect model – much of the success has been in part to the creation of a large retail destination project, the DC USA Mall (with an urban Target!) and the opening of the Columbia Heights Metro (subway) stop there earlier. DC also has a population density that we’re a long way from matching. That said, they’ve created at the DC USA/Metro stop a feel of a town square and focal point. There’s a confluence of transit, a large anchor development, a historic renovation of the Tivoli Theater, and an urban park to tie it all together. When I was there, I saw families and shoppers just enjoying their time there, and as one blog noted, one indicator of how Columbia Heights has “made it” is how it is now a gathering site for protests. Another blog post is spot-on: they have enhanced DC’s Most Diverse Neighborhood, and part of that was because of bold planning and savvy decisions over the future of city-owned parcels.
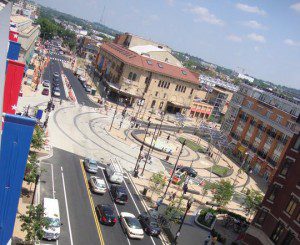
(Image from the NewColumbiaHeights blog/DC DOT Facebook page)
* * * * *
And that’s the crux of my hatred for the ULI proposal: it doesn’t show any savvy nor fully acknowledge the importance and potential of the site. It is bland, and shows no creativity in addressing the challenges. ULI has it in them, I’m sure of it – they’re the ones who brought Block 89 to life on the Capitol Square, which is one of the few parts of Madison architecture that’s been built in the last generation that’s any good.
ULI’s proposal spends most of its time making the case that the economics of a large office tower on this site and at this moment in time are really bad. I don’t disagree with them, but I don’t think the answer is “so we’ll just do small office buildings instead.” There are other options that need to be explored.
First off is the site footprint – and this has implications for the Gebhardt proposal as well. It is incorrect to say that we, the City, only own the 800 block and part of the 700 block that border East Washington Avenue on the north. We actually own more than that – we own those parcels, Reynolds Park across the street, and the streets in between them. With the caveat that there are likely sewer/water/gas mains underneath those streets which could complicate plans, there’s no reason that we have to hold those streets involatile. Could we vacate the streets to explore different configurations? The neighborhood is at least open to the idea of closing part of the street; the Tenney Lapham plan proposes eliminating a block of Livingston if Reynolds park could ever be expanded. The neighborhood was also uncomfortable with Mifflin and Dayton street serving as de-facto replacements for Gorham during reconstruction – cutting off the straight shot through the Isthmus might be desirable. Mifflin’s status as a Bike Boulevard might be further cemented by replacing a portion of the street with a much narrower bike path to link the two segments.
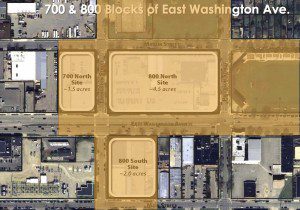
By eliminating a street, you gain more than just 40-ish feet between the blocks, you also gain by being able to eliminate some of the required setbacks.
There’s lots consider if we’re willing to eliminate some streets. We don’t necessarily have to divide the parcels up exactly as-is – perhaps the Gebhardt proposal could expand a bit into the 800 block, and come down just a bit in height while still hitting its density and revenue targets. Or, by trading space that used to be part of Livingston St on the west end of the 800 block, could we build a larger plaza on the east end of the block, to really compliment Breese Stevens? By freeing up some of what used to be Mifflin, could we widen East Washington Avenue in this segment to add the turn lane that Traffic Engineering is struggling to fit in, or again, use it for a small park? (As a nice bonus, being able to condemn the front few feet of the parcel to turn it into a street might nicely solve the billboard easement issue.) Even if we’re just going to do small office buildings, we can be more creative on this site.
We should also think harder about the uses of the site. ULI hammers home that much of the difficultly is finding a way to make parking economical. To break it down just a little bit, rent in this location will be about $14,000 a year for every 1000 square feet. The rule of thumb is that will need about 3.5 parking stalls for that 1000 square feet of office space. If parking were priced alone, ULI is targeting $40 a stall a month, or a total of $1680 a year for parking rent, which they’re rolling in to the $14,000 office rent for a 1000 square feet. Parking stalls in a structure cost about $15,000 a stall to construct (which is optimistically low), which means the 3.5 stalls cost $52,500 to construct, or nearly 4 years of rent for the entire office space just to cover the parking. With some back of the envelope calculations, assuming with interest and taxes the payment on that $52K is about $350 a month, ULI would need to increase that $40 a month rate by 9% a year to just finally break even for a year (and only then, not until year 12) and to break even cumulatively by year 20. The takeaway is that you need either subsidize parking, or find a way to make the parking produce more revenue. Depending on how “nice” you want the ramp to be, and what sort of connections to the building you may give it, prices may vary by quite a bit. It’s also important to remember that you can’t build this incrementally – you buy them a floor at a time: the ULI plan is 430 stalls in the ramp. If you wanted more, you’re talking about having to build well over 500 stalls.
One way we could make the parking more valuable is to come back to that idea this location as a destination. True, it’s not an urban Target, but we can do something. We do not get nearly enough usage out of Breese Stevens field, and it should be one of our anchor tenants. The ULI PowerPoint acknowledges this as a goal, but doesn’t seem to do much in the way of building on it. Breese Stevens is almost always locked up and deserted, which is just a shame. Every night of the week and all weekend long we should have people on the field, playing soccer or ultimate or whatever. Yes, that might mean we have to change to some sort of artificial turf, but grass snobs will just have to get over it. That usage would be off-hours from an office use, which means the parking stalls will be in use more hours of the day.
Taken to the nearly impractical extreme, the residential component could embrace this idea of an active lifestyle. As an amenity, living across the field from your pick-up soccer league should be a great selling point, and as I’m sure Capital Fitness/Butler Plaza can attest, having a gym in the building is a good way to attract tenants, especially the Richard Florida “creative class” that are all the rage these days. Perhaps one way to achieve greater height is look into truly “mixed use” in the tower, and include a few stories of Princeton Club Downtown in the building and really make it a destination. You have to admit, the view from the track on the 10th floor would be pretty great.
* * * * *
Parking has been a theme in all of these projects, and came up at the August neighborhood meeting unveiling the initial concepts. One of the questions really struck me: Pat McDonnell (heavily paraphrased) asked “The BUILD plan said that we would work with each project to bring forward transit-oriented development. Please list specifics of what has been done with these projects to accomplish that.”
Yeah, no one had an answer at the meeting. City Economic Development director Aaron Olver squirmed uncomfortably for a few seconds and then suggested that perhaps an Alder would like to answer. Both Marsha Rummel and Satya Rhodes-Conway admitted that really nothing had been done, though that’s hardly their fault.
Pat’s point was that now that we’ve got projects coming forward in this corridor, if we haven’t done anything to make transit-oriented developments possible, we’re going to hear from the developers “We can only do this with lots of parking.” And, so long as we’re spending resources on implementing parking for this iteration of projects, the next developers who come forward will also be forced to say “we can only do this with lots of parking.” At some point, we have to do something to break the cycle or we need to be prepared to subsidize parking for everything that comes along.
And, while we’re speaking about parking, the Don Miller site used to be a car dealership, which means the city now owns a giant parking lot. Until we’re actually ready to use it for something, could we go ahead and park there? It’d be a nice park-and-ride for people working downtown and at the UW, and if the city would do some minimal plowing in the winter, it’d be a nice way for people to get their cars off the street in snow emergencies.
* * * * *
To build three large projects, all in an area that hasn’t seen any serious development in a lifetime is a momentous undertaking. This effort will be all the more challenging with the state of the economy: there will be difficultly getting financing for the developers to build these projects, and there will be difficulty in attracting potential tenants. We are not in an economy where we have many businesses and other enterprises seeking space; filling even one of these projects will be challenging enough, much less the market absorbing the new space and all three of them securing tenants. I would be surprised if all three were able to move forward.
In an ideal world, my suggestion would be to acknowledge that success is most likely if we phase this out and wait on some of the sites, and only cautiously advance. I’d probably move forward with the Rifkin proposal now: though it’s not as tall as I’d like, it’s not in a signature location nor are there as many options for alternatives to explore like there are across the street, and is an acceptable compromise with reality. I would delay indefinitely the ULI project on the 800 block. I do not believe it meets the vision we have for the corridor, though admittedly, we have been reining in our dreams over the past two years. Consider this sequence of illustrations:
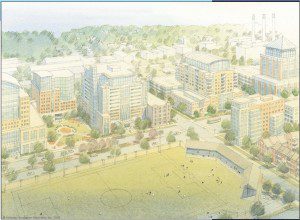
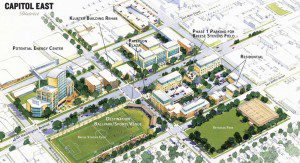

There is going to be intense pressure to act as soon as possible. Soglin has made it a priority to reduce our debt service as fast as he can, and while the Alders I asked couldn’t tell me for sure, I’ll bet that the budget projections for future years assume that we’ve got these properties off the city’s books and the land bank loans paid off.
The question is going to be: how long will we stay in the pocket and take the pressure? Do we jump at the first opportunity to get out and build anything we can, or do we hold out and do everything we can to realize a better vision for this special part of the city? I hope that it is the latter.


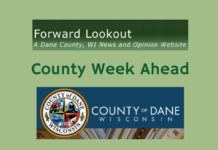
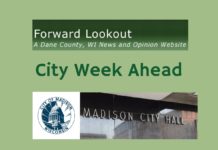



Great analysis and comments Erik. I like the idea of thinking outside the box — vacating East Mifflin for example. I wonder if we can get the city and developers to think outside the box. Such as, dealing parking. If one considers successful business districts such as exist on Willy Street, many businesses are extremely successful with zero parking (Ha Long Bay I always wait for a table.) The Co Op on the other hand must have parking ( I use my car to haul groceries.) Structured parking is so expensive, what are creative alternatives?
To David: I am the GM of The LaFollette, LLC, and as a community and economic development planner first and hotel developer second, I feel strongly that the community and the Tenney neighborhood in particular would be happier with our hotel / hostel / restaurant on the corner of N. Paterson and E Wash. We think that the LaFollette will spark the right kind of growth a lot faster than office space, and will eliminate the half-baked look of the phased projects we are seeing. We have put the community first. The hotel is all about meeting up…about accessibility and inclusiveness. We build to a higher LEED standard and will do more to connect to Breese Stevens and create a true sports, hospitality and entertainment complex. We bring the interesting kind of spaces that relate better to experiential travelers and the entrepreneurial / creative types who want to immerse themselves in the community, and will spark the kind of growth that the neighborhood wants and needs. And we bring a Workforce Development Program that hires from the LMI neighborhood and gives our worker / clients high-value, market relevant tech skills…far, far beyond making beds and washing dishes. We are very serious about this. And the city does think that the hotel would be a great asset. But we are now finding the process to be rather opaque and are having great difficulty communicating with city council members and the “Selection Committee”. At least two of the committee members have been quoted as saying, “The LaFollette group doesn’t have the experience”. In fact, we have over 80 years experience. This is but one of many misconceptions about us and our project. I’d like to meet with you and other concerned parties so that the community has the facts that they need to make an informed decision about who and what they want for neighbors. Please drop a note or give a call when you can. My email is sanforddewitt@yahoo.com, my phone is 262 744 2177 (I’ve lived in Madison for 40 years, but somehow got a Milwaukee area code when I signed up with TMobile.) Thanks, and I look forward to hearing from you. SPD