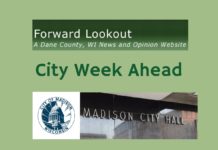Ok, here’s the devil, er, details. Doesn’t sound as bad as I thought it might be, but there are a few hurdles and I wonder who will pay for all of this? Hate to see improvements done to buildings that are going to be torn down.
(Excuse any typos, had to convert from pdf and sometimes the computer is better than others!)
TO: Mayor Paul R. Soglin
FROM: Bradley J. Murphy, Plaiming Division Director
DATE: October 27, 2011
SUBJECT: Requirements to Convert Don Miller Showrooms to a Warming ShelterI have been asked to outline the requirements to convert the Don Miller showrooms into a warming shelter. My assumption is that this would be a temporary use, most likely for this Winter only. The showrooms are located at 754 and 801 East Washington Avenue. The basic Building Code and Zoning Code requirements which need to be met in order to occupy the buildings are similar for both properties. The main difference is that the building at 754 East Washington Avenue is cleaner and in much better shape. Below are the requirements. ‘
Zoning Code Requirements
1. The property at 754 East Washington Avenue is zoned C3 General Commercial, While the property at 801 East Washington Avenue is zoned M1 Limited Manufacturing. Homeless shelters are a permitted use in both zoning districts.2. Using the properties as a warming shelter is a “Change of use” and requires a complete revision of the site plan for either property. A new site plan will need to be submitted and approved and would need to include the following:
– Parking lot layout and bike parking, refuse enclosure, driveway entrances, etc.,
– New landscape plan
– Bicycle parking, and
– Parking lot restriping with contemporary accessible stalls and signage.3. The new site plan and landscape plan would need comply with the requirements of Urban Design District No. 8 and be approved by the Urban Design Commission. An Urban Design Commission public hearing is required. It is roughly three Weeks from date of application to the Urban Design Commission meeting, depending on when the application is submitted. The Urban Design Commission generally meets two times per month.
4. The new site plan would also need to be reviewed and approved by City agencies including Traffic Engineering, City Engineering, and Zoning. The review of the revised site plan/landscape plan by staff typically takes 5-10 days.
Building Code Requirements
1. If the proposal is to use the buildings overnight and to allow sleeping within the buildings, the buildings would need to have sprinkler systems installed, as Well as showers. Today neither building has sprinklers or showers.
2. To use either building as a Warming facility and not for sleeping, the number of bathrooms (toilet fixtures) in each of these buildings would limit occupancy to 300 people per building.
3. If the buildings are used as a warming shelter and food is brought in and served with disposable plates and silverware, the Building Inspection Division would allow the use Without a sprinkler
system. If food is prepared on-site the capacity would be limited to 100 people unless a sprinkler system is installed. There currently are no kitchen facilities in either building.4. It should be noted that there would likely be some minor maintenance required in both buildings (with more required in the bathrooms of 801 East Washington Avenue) prior to the issuance of an occupancy permit. In addition, the use of the showrooms as a temporary shelter would require the remainder of the building, including the repair bays, to be sealed off from the showroom.
The above requirements should be considered a summary based on what we currently know about the intended use.
If you need any additional information on the ordinance requirements please let me know or feel free to contact George Hank, Building Inspection Director, or Matt Tucker, Zoning Administrator directly as 1 will be out of the the Week of October 31st. If there is a desire to have cost estimates prepared based on the intended use,’ Jeanne H0ffman’s staff can help.
c: Steven Cover, Director, Department of P1anning and Community & Economic Development
George Hank, Director, Inspection Division
Matt Tucker, Zoning Administrator
Mike Van Erem, Plan Review Specialist IV
Anne Monks, Assistant to the Mayor
Astra Iheukumere, Assistant to the Mayor
Jeanne Hoffman, Facilities Manager






